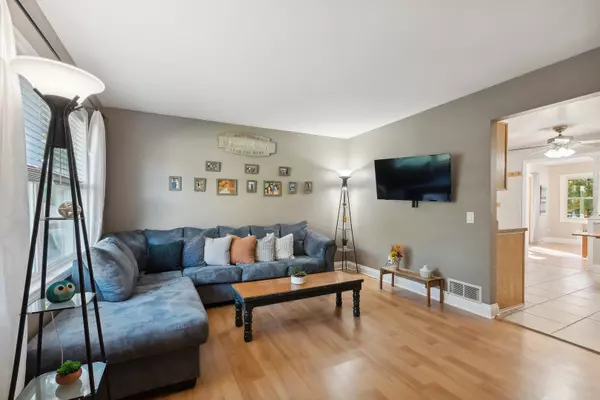For more information regarding the value of a property, please contact us for a free consultation.
1910 Sapphire Lane Aurora, IL 60506
Want to know what your home might be worth? Contact us for a FREE valuation!

Our team is ready to help you sell your home for the highest possible price ASAP
Key Details
Sold Price $310,000
Property Type Single Family Home
Sub Type Detached Single
Listing Status Sold
Purchase Type For Sale
Square Footage 1,424 sqft
Price per Sqft $217
MLS Listing ID 12182854
Sold Date 11/21/24
Style Cape Cod
Bedrooms 4
Full Baths 2
Year Built 1989
Annual Tax Amount $7,345
Tax Year 2023
Lot Size 10,454 Sqft
Lot Dimensions 85 X 121.71
Property Description
Welcome to this charming 4-bedroom 2 full bath Cape Cod style home! Tastefully updated with white trim and stylish grey tones throughout. The fully applianced eat-in kitchen is open to the living room/dining room with a beautiful view of the backyard. The bedrooms are located on all 3 levels, offering privacy and an ideal floor plan for multi-generational living - or just perfect for teenagers! The front of the house offers a quiet family room, full bath and master bedroom. The 2nd floor provides 2 private bedrooms that are separated by a hallway and full bath. The finished basement offers an additional very large bedroom with egress and the unfinished area offers great storage, a possible office area, workout space, craft area - or whatever your heart desires. There is plenty of space to make it your own. The attached 2 car garage also offers plenty of storage. In 2024 new mulch was added for beautiful curb appeal, the roof was replaced, a brand-new washing machine was purchased, a reverse osmosis water filtration filter was added, all bathroom fans were replaced, new faucet was added on main floor bath, and the deck was freshly painted! In 2021 a convenient garbage disposal was added. And in 2020 pergola, a new fence and a firepit were added to enhance the outdoor space in the huge backyard for outdoor games. Enjoy the warm cozy fireplace in the family room with beautiful sliding doors to let in the sunshine and lead you to the freshly painted deck where you can host the best backyard barbeque or enjoy an intimate glass of wine in the evenings. This spacious home is conveniently located near Fox Valley Park District's Vaughan Athletic Center and minutes from I-88. Vaughan Athletic Center offers activities for all ages, including an indoor waterpark, tennis courts, fitness center and youth sports programs. Affordable and high quality after school care is also available at Vaughan Athletic Center - perfect for working parents. This prime location is minutes from the Paramount Theater offering outstanding live productions, Chicago Premium Outlet Mall offering superb shopping, a variety of restaurants and a Home Depot for quick household projects, Splash Country Water Park for outdoor fun, Blackberry Farm, nearby farmer's market! The neighborhood and location are truly prime!
Location
State IL
County Kane
Rooms
Basement Full
Interior
Interior Features Vaulted/Cathedral Ceilings, Wood Laminate Floors, First Floor Bedroom, First Floor Full Bath
Heating Natural Gas
Cooling Central Air
Fireplaces Number 1
Fireplaces Type Attached Fireplace Doors/Screen, Gas Log
Fireplace Y
Exterior
Exterior Feature Deck, Fire Pit
Garage Attached
Garage Spaces 2.0
Waterfront false
View Y/N true
Building
Lot Description Corner Lot, Fenced Yard, Landscaped
Story 1.5 Story
Sewer Public Sewer
Water Public
New Construction false
Schools
Elementary Schools Hall Elementary School
Middle Schools Jefferson Middle School
High Schools West Aurora High School
School District 129, 129, 129
Others
HOA Fee Include None
Ownership Fee Simple
Special Listing Condition None
Read Less
© 2024 Listings courtesy of MRED as distributed by MLS GRID. All Rights Reserved.
Bought with Victoria Holmes • Berkshire Hathaway HomeServices Chicago
GET MORE INFORMATION




