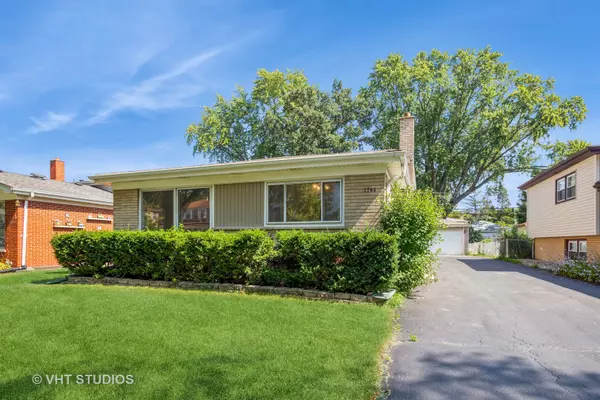For more information regarding the value of a property, please contact us for a free consultation.
1765 Orchard Street Des Plaines, IL 60018
Want to know what your home might be worth? Contact us for a FREE valuation!

Our team is ready to help you sell your home for the highest possible price ASAP
Key Details
Sold Price $385,000
Property Type Single Family Home
Sub Type Detached Single
Listing Status Sold
Purchase Type For Sale
Square Footage 1,200 sqft
Price per Sqft $320
Subdivision Riverview
MLS Listing ID 12140810
Sold Date 10/29/24
Bedrooms 3
Full Baths 2
Year Built 1961
Annual Tax Amount $1,300
Tax Year 2023
Lot Size 6,316 Sqft
Lot Dimensions 6300
Property Description
Welcome to 1765 Orchard Street in Des Plaines, IL! This charming split-level home boasts 3 bedrooms and 2 baths, perfect for a growing family or those who love to entertain. Step inside to find newly finished hardwood floors throughout, updated bathrooms, and a kitchen with nice appliances. The 2.5 car detached garage provides plenty of space for storage or parking, while the roof and vinyl siding were replaced 10-15 years ago for added peace of mind. Outside, the driveway was just seal coated, adding to the curb appeal of this lovely home. The lower-level features a roomy family room, brand new luxury vinyl flooring, spacious laundry room, and a full bathroom for added convenience. Don't miss out on this opportunity to make 1765 Orchard Street your new home sweet home! Contact us today to schedule a showing.
Location
State IL
County Cook
Community Curbs, Sidewalks, Street Lights, Street Paved
Rooms
Basement Partial
Interior
Heating Natural Gas, Forced Air
Cooling Central Air
Fireplace N
Appliance Microwave, Dishwasher, Washer, Dryer, Cooktop, Built-In Oven
Laundry Gas Dryer Hookup
Exterior
Garage Detached
Garage Spaces 2.0
Waterfront false
View Y/N true
Roof Type Asphalt
Building
Story Split Level
Foundation Concrete Perimeter
Sewer Public Sewer
Water Lake Michigan
New Construction false
Schools
Elementary Schools South Elementary School
Middle Schools Algonquin Middle School
High Schools Maine West High School
School District 62, 62, 207
Others
HOA Fee Include None
Ownership Fee Simple
Special Listing Condition None
Read Less
© 2024 Listings courtesy of MRED as distributed by MLS GRID. All Rights Reserved.
Bought with Leo Bui • LPT Realty LLC
GET MORE INFORMATION




