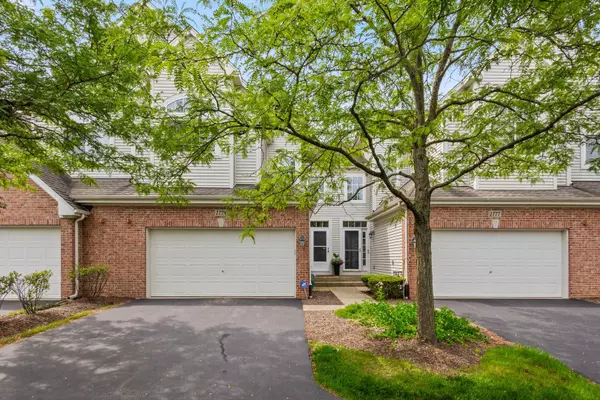For more information regarding the value of a property, please contact us for a free consultation.
1779 Kelberg Avenue Hoffman Estates, IL 60192
Want to know what your home might be worth? Contact us for a FREE valuation!

Our team is ready to help you sell your home for the highest possible price ASAP
Key Details
Sold Price $363,500
Property Type Townhouse
Sub Type Townhouse-2 Story
Listing Status Sold
Purchase Type For Sale
Square Footage 1,700 sqft
Price per Sqft $213
Subdivision Canterbury Fields
MLS Listing ID 12143731
Sold Date 10/28/24
Bedrooms 2
Full Baths 2
Half Baths 2
HOA Fees $205/mo
Year Built 2004
Annual Tax Amount $5,335
Tax Year 2023
Lot Dimensions 1640
Property Description
Welcome to your dream home in the sought-after Canterbury Fields subdivision! This exquisite townhouse boasts 2 bedrooms and 2 full bathrooms, 2 half bathrooms, offering an unparalleled living experience with modern amenities and luxurious finishes. Step into the open concept kitchen, a chef's delight featuring granite countertops, stainless steel appliances, and recessed lighting. The double-high entry enhances the grandeur of the space, making it perfect for entertaining. The updated kitchen and laundry room, along with NEW windows and a NEW patio door, ensure a contemporary and efficient lifestyle. Retreat to the master suite, where vaulted ceilings create an airy ambiance. Enjoy the spacious walk-in closet and pamper yourself in the dual vanity bathroom with a separate tub and shower. An upstairs loft provides additional living space, ideal for a home office or cozy reading nook. The newly finished basement is a true entertainer's paradise, complete with quartz counters, built-in speakers, a storage closet, and a dedicated refrigerator. This versatile space is perfect for hosting gatherings or simply relaxing with family. With a NEW AC and water heater installed in 2021, comfort and convenience are guaranteed year-round. The home's location is unbeatable, offering quick access to I90 and being less than 10 minutes from RT59, RT25, downtown Elgin, and The Arboretum in South Barrington. Enjoy the nearby shopping, parks, schools, playgrounds, and trails that enhance the quality of life.
Location
State IL
County Cook
Rooms
Basement Full
Interior
Interior Features Hardwood Floors, Wood Laminate Floors, Second Floor Laundry, Walk-In Closet(s), Separate Dining Room
Heating Natural Gas, Forced Air
Cooling Central Air
Fireplace Y
Appliance Range, Microwave, Dishwasher, Refrigerator, Washer, Dryer, Stainless Steel Appliance(s)
Laundry In Unit
Exterior
Exterior Feature Deck
Garage Attached
Garage Spaces 2.0
Waterfront false
View Y/N true
Roof Type Asphalt
Building
Lot Description Mature Trees
Foundation Concrete Perimeter
Sewer Public Sewer
Water Public
New Construction false
Schools
Elementary Schools Lincoln Elementary School
Middle Schools Larsen Middle School
High Schools Elgin High School
School District 46, 46, 46
Others
Pets Allowed Cats OK, Dogs OK
HOA Fee Include Insurance,Exterior Maintenance,Lawn Care
Ownership Fee Simple w/ HO Assn.
Special Listing Condition None
Read Less
© 2024 Listings courtesy of MRED as distributed by MLS GRID. All Rights Reserved.
Bought with Cynthia Kennedy • Baird & Warner
GET MORE INFORMATION




