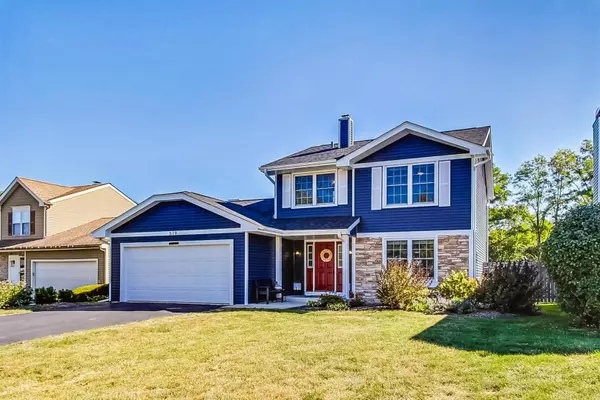For more information regarding the value of a property, please contact us for a free consultation.
519 Aspen Drive Lombard, IL 60148
Want to know what your home might be worth? Contact us for a FREE valuation!

Our team is ready to help you sell your home for the highest possible price ASAP
Key Details
Sold Price $465,000
Property Type Single Family Home
Sub Type Detached Single
Listing Status Sold
Purchase Type For Sale
Square Footage 1,905 sqft
Price per Sqft $244
MLS Listing ID 12166738
Sold Date 10/24/24
Style Colonial
Bedrooms 3
Full Baths 2
Half Baths 1
HOA Fees $14/ann
Year Built 1981
Annual Tax Amount $8,440
Tax Year 2023
Lot Dimensions 60 X 150
Property Description
This is it! Perfectly move-in ready in a fabulous location with Glen Ellyn schools! Thoughtfully remodeled kitchen features quartz counters, an island perfect for entertaining and stunning backsplash. The first floor flows perfectly with luxury vinyl floors, a convenient mud and laundry room and large dining and living room perfect for entertaining. The cozy family room is just off the kitchen and features a sliding glass door to the new deck with built-in firepit and large fenced yard. The exquisite primary suite has a feature wall in the bedroom, a spacious closet and a stunning bathroom with huge shower, beautiful tile and vanity. Completing the upstairs are two additional spacious bedrooms and another fabulously updated bathroom. All the work has been done! New Roof and Siding in 2024, Furnace and A/C and water heater in 2020. Truly move-in ready!! Conveniently located near Highways, Four Seasons Park. Welcome home to 519 Aspen!!
Location
State IL
County Dupage
Community Curbs, Sidewalks, Street Lights, Street Paved
Rooms
Basement None
Interior
Interior Features Hardwood Floors
Heating Natural Gas
Cooling Central Air
Fireplaces Number 1
Fireplace Y
Laundry In Unit
Exterior
Exterior Feature Deck, Patio, Brick Paver Patio, Fire Pit
Garage Attached
Garage Spaces 2.0
Waterfront false
View Y/N true
Building
Story 2 Stories
Sewer Sewer-Storm
Water Lake Michigan
New Construction false
Schools
Elementary Schools Park View Elementary School
Middle Schools Glen Crest Middle School
High Schools Glenbard South High School
School District 89, 89, 87
Others
HOA Fee Include Insurance
Ownership Fee Simple
Special Listing Condition None
Read Less
© 2024 Listings courtesy of MRED as distributed by MLS GRID. All Rights Reserved.
Bought with Steven Powers • Century 21 S.G.R., Inc.
GET MORE INFORMATION




