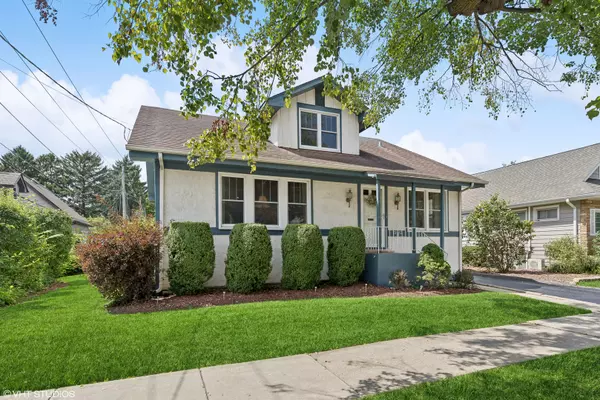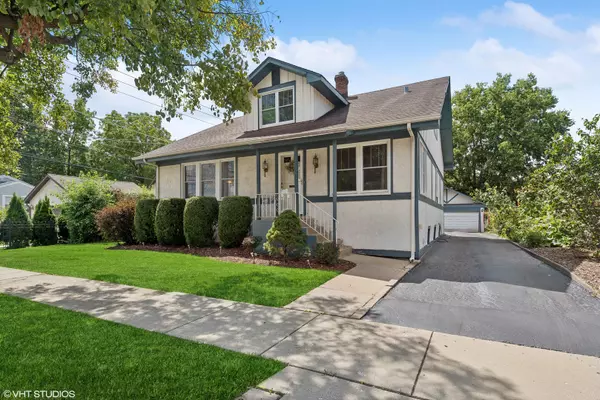For more information regarding the value of a property, please contact us for a free consultation.
1338 S Cora Street Des Plaines, IL 60018
Want to know what your home might be worth? Contact us for a FREE valuation!

Our team is ready to help you sell your home for the highest possible price ASAP
Key Details
Sold Price $390,000
Property Type Single Family Home
Sub Type Detached Single
Listing Status Sold
Purchase Type For Sale
Square Footage 1,923 sqft
Price per Sqft $202
MLS Listing ID 12141626
Sold Date 10/11/24
Style American 4-Sq.
Bedrooms 4
Full Baths 2
Half Baths 1
Year Built 1927
Annual Tax Amount $7,041
Tax Year 2023
Lot Dimensions 60X105
Property Description
WONDERFUL BEAUTIFULLY KEPT CLASSIC 2-STORY WITH EXCELLENT POTENTIAL TO MAKE IT YOUR DREAM HOME! LOCATED ON QUIET TREE LINED STREET LESS THAN 1-MILE TO VIBRANT DOWNTOWN DES PLAINES SHOPS, RESTAURANTS, LIBRARY, AND METRA TRAIN STATION. SPACIOUS LIVING/DINING ROOM, LIGHT/BRIGHT EAT-IN KITCHEN WITH 36" PAINTED WHITE CABINETS, GRANITE CTRPS, SS & BLACK APPLIANCES, & SLIDERS TO BACKYARD OASIS- FEATURING OVERSIZED DECK WITH ABOVE GROUND POOL WITH VIEWS OF GORGOUS LANDSCAPING-IDEAL FOR SUMMER ENTERTAINING! COZY 1ST FLOOR FAMILY ROOM WITH BUILT-IN CABINETRY, 1ST FLOOR PRIMARY BEDROOM WITH ADJACENT FULL BATH. (3) UPSTAIRS BEDROOMS, PLUS FULL BATH WITH SKYLIGHT, FULL PARTIALLY FINISHED BASEMENT, NEWER HVAC (APPROX 5-YEARS), NEWER WINDOWS, ROOF APPROX 15-YEARS, EXCELLENT CLOSET/STORAGE SPACE. HOME SOLD IN AS-IS CONDITION.
Location
State IL
County Cook
Community Park
Rooms
Basement Full
Interior
Interior Features Hardwood Floors, First Floor Bedroom, First Floor Full Bath, Built-in Features
Heating Natural Gas, Forced Air
Cooling Central Air
Fireplace N
Appliance Range, Microwave, Dishwasher, Refrigerator, Washer, Dryer, Disposal
Laundry Gas Dryer Hookup, Laundry Chute
Exterior
Exterior Feature Deck, Above Ground Pool, Storms/Screens
Garage Detached
Garage Spaces 2.5
Pool above ground pool
Waterfront false
View Y/N true
Roof Type Asphalt
Building
Story 2 Stories
Foundation Block
Sewer Public Sewer
Water Lake Michigan
New Construction false
Schools
Elementary Schools Central Elementary School
Middle Schools Algonquin Middle School
High Schools Maine West High School
School District 62, 62, 207
Others
HOA Fee Include None
Ownership Fee Simple
Special Listing Condition None
Read Less
© 2024 Listings courtesy of MRED as distributed by MLS GRID. All Rights Reserved.
Bought with Alexander Landowski • Seed Realty LLC
GET MORE INFORMATION




