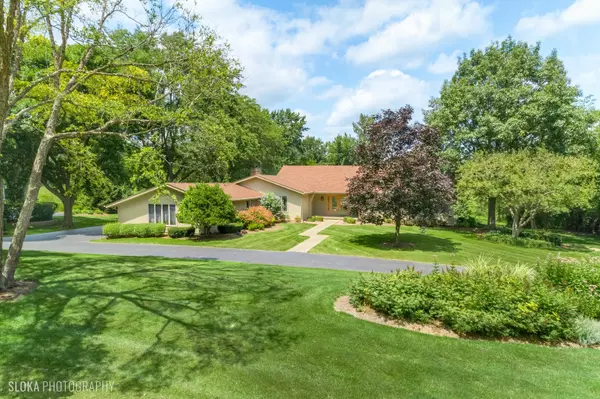For more information regarding the value of a property, please contact us for a free consultation.
50 Overbrook Road South Barrington, IL 60010
Want to know what your home might be worth? Contact us for a FREE valuation!

Our team is ready to help you sell your home for the highest possible price ASAP
Key Details
Sold Price $780,000
Property Type Single Family Home
Sub Type Detached Single
Listing Status Sold
Purchase Type For Sale
Square Footage 4,031 sqft
Price per Sqft $193
Subdivision Sunset Ridge Farms
MLS Listing ID 12135788
Sold Date 09/30/24
Style Ranch,Walk-Out Ranch
Bedrooms 4
Full Baths 2
Half Baths 2
Year Built 1976
Annual Tax Amount $11,792
Tax Year 2023
Lot Size 1.398 Acres
Lot Dimensions 179X333X183X339
Property Description
A picturesque 1.3+ acre site is the perfect backdrop for this sprawling, walkout ranch home that has been lovingly and meticulously maintained. Step inside where sightlines to the rear yard will enchant you and beautiful hardwood floors seamlessly connect the living areas offering plenty of space for entertaining and warm family gatherings. The kitchen is a chef's delight boasting gorgeous KraftMaid cherry cabinetry, granite counters, stainless steel appliances and a wonderful eating area with sliders to the deck where you can enjoy your morning coffee or dine al fresco. Wood beamed ceilings, two skylights and a cozy brick fireplace are found in the inviting family room where you are sure to create memories for a lifetime. Grab your favorite book or beverage and step outside to the screened-in porch where you can relax and enjoy scenic views. Large living and dining rooms ensure ample room for friends and family, while the powder and laundry rooms offer convenience and functionality. The well-appointed primary bedroom with luxe ensuite bath, three spacious secondary bedrooms and refreshed hall bath are all located in one wing. Downstairs you'll find a full walkout basement with enormous rec room with wet bar, half bath, workroom and tons of storage space. Glass doors lead to a stunning paver patio with built-in firepit where you can enjoy warm summer nights - and don't forget the s'mores! Enjoy incredible views in this private setting with a large grassy lawn and tree house for playing or try out your green thumb in the 60' x 16' garden! Oversized 3-car garage and circular drive. Located in award winning Barrington D220 school district and set in a prime South Barrington location near shopping, restaurants and easy access to I-90, you will fall in love the moment you arrive!
Location
State IL
County Cook
Community Street Paved
Rooms
Basement Full, Walkout
Interior
Interior Features Skylight(s), Bar-Wet, Hardwood Floors, First Floor Bedroom, First Floor Laundry, First Floor Full Bath, Built-in Features, Walk-In Closet(s), Beamed Ceilings
Heating Natural Gas, Forced Air, Baseboard
Cooling Central Air
Fireplaces Number 1
Fireplaces Type Wood Burning, Attached Fireplace Doors/Screen, Gas Log, Gas Starter
Fireplace Y
Appliance Range, Microwave, Dishwasher, Refrigerator, Bar Fridge, Washer, Dryer, Disposal
Exterior
Exterior Feature Deck, Porch Screened, Brick Paver Patio
Garage Attached
Garage Spaces 3.0
Waterfront false
View Y/N true
Roof Type Asphalt
Building
Lot Description Wetlands adjacent, Landscaped, Mature Trees
Story 1 Story
Foundation Concrete Perimeter
Sewer Septic-Private
Water Private Well
New Construction false
Schools
Elementary Schools Barbara B Rose Elementary School
Middle Schools Barrington Middle School - Stati
High Schools Barrington High School
School District 220, 220, 220
Others
HOA Fee Include None
Ownership Fee Simple
Special Listing Condition List Broker Must Accompany
Read Less
© 2024 Listings courtesy of MRED as distributed by MLS GRID. All Rights Reserved.
Bought with Laura Shulman • Redfin Corporation
GET MORE INFORMATION




