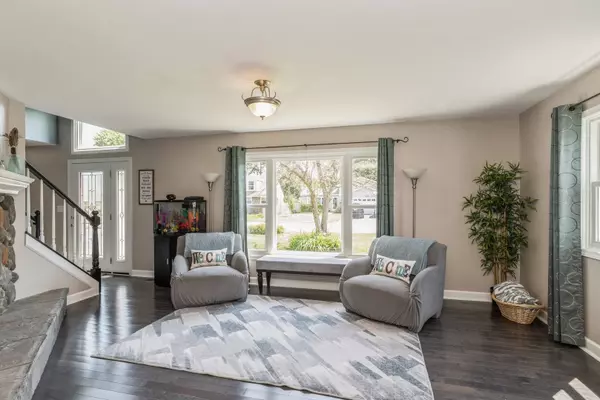For more information regarding the value of a property, please contact us for a free consultation.
18864 Deerpath Road Grayslake, IL 60030
Want to know what your home might be worth? Contact us for a FREE valuation!

Our team is ready to help you sell your home for the highest possible price ASAP
Key Details
Sold Price $394,000
Property Type Single Family Home
Sub Type Detached Single
Listing Status Sold
Purchase Type For Sale
Square Footage 2,038 sqft
Price per Sqft $193
Subdivision Wildwood
MLS Listing ID 12146424
Sold Date 09/30/24
Style Traditional
Bedrooms 4
Full Baths 3
Half Baths 1
Year Built 1974
Annual Tax Amount $8,696
Tax Year 2023
Lot Size 8,102 Sqft
Lot Dimensions 60X135
Property Description
This 4 bedroom, 3 1/2 bathroom, 2-story home in the Wildwood neighborhood of unincorporate Grayslake has lake rights and is ready for you to call home. The entire first floor is grounded by grey-stained maple flooring. The kitchen has been remodeled with a large island, extra deep pantry closet, Kraftmaid grey raised panel cabinets, quartz countertop, farm sink, glass backsplash tile, LG black stainless-steel appliances, and recessed, pendant, and under cabinet lighting. The dining area flows seamlessly off the kitchen and the spacious living room has a stone fireplace. The Family Room has a sliding glass door that walks out onto the backyard deck. The first-floor powder room and second floor hall full bathroom have been updated with grey raised panel vanity cabinets, quartz countertops with undermount sinks, brushed nickel faucets, and Kohler toilets. The spacious master bedroom has a cathedral ceiling, and the master bathroom has a walk-in closet, whirlpool tub, and separate shower. The second and third bedrooms have ceiling fans, and the fourth bedroom makes a perfect home office. The partially finished basement has a full bathroom and the pool table is included. The home is equipped with a dual zone HVAC system creating an energy efficient space with low utility bills. The attic has a wood floor and a pull-down staircase to allow for storage. The 2 1/2 car detached garage provides space for a workbench and extra storage. There is a cedar fence surrounding the property providing privacy. The home is conveniently located just a short distance from Gages Lake, downtown Grayslake, and interstate 94. Unincorporated Grayslake provides for lower real estate taxes. Recent upgrades include: Vinyl siding (2015), Asphalt shingled roof (2015), Water heater (2017), Two Trane furnaces (2017), Two Trane Air Conditioning Units (2017), Vinyl thermal pane windows (2019).
Location
State IL
County Lake
Community Park, Lake, Water Rights, Street Lights, Street Paved
Rooms
Basement Full
Interior
Interior Features Vaulted/Cathedral Ceilings, Hardwood Floors, Walk-In Closet(s)
Heating Natural Gas, Forced Air, Sep Heating Systems - 2+, Indv Controls, Zoned
Cooling Central Air, Zoned
Fireplaces Number 1
Fireplaces Type Wood Burning, Attached Fireplace Doors/Screen, Gas Starter
Fireplace Y
Appliance Range, Microwave, Dishwasher, Refrigerator, Washer, Dryer, Disposal
Laundry Sink
Exterior
Exterior Feature Deck, Patio
Garage Detached
Garage Spaces 2.5
Waterfront false
View Y/N true
Roof Type Asphalt
Building
Lot Description Fenced Yard
Story 2 Stories
Foundation Concrete Perimeter
Sewer Public Sewer
Water Public
New Construction false
Schools
Elementary Schools Woodland Elementary School
Middle Schools Woodland Middle School
High Schools Warren Township High School
School District 50, 50, 121
Others
HOA Fee Include None
Ownership Fee Simple
Special Listing Condition None
Read Less
© 2024 Listings courtesy of MRED as distributed by MLS GRID. All Rights Reserved.
Bought with Jamie Hering • Coldwell Banker Realty
GET MORE INFORMATION




