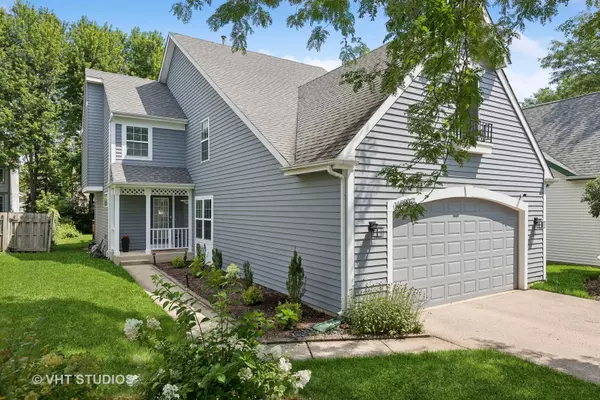For more information regarding the value of a property, please contact us for a free consultation.
16880 W Serranda Drive Libertyville, IL 60048
Want to know what your home might be worth? Contact us for a FREE valuation!

Our team is ready to help you sell your home for the highest possible price ASAP
Key Details
Sold Price $400,000
Property Type Single Family Home
Sub Type Detached Single
Listing Status Sold
Purchase Type For Sale
Square Footage 2,081 sqft
Price per Sqft $192
Subdivision Hunt Club East
MLS Listing ID 12126209
Sold Date 09/20/24
Bedrooms 3
Full Baths 2
Half Baths 1
HOA Fees $50/mo
Year Built 1995
Annual Tax Amount $8,640
Tax Year 2022
Lot Size 8,712 Sqft
Lot Dimensions COMMON
Property Description
Mod, spacious, sunny, airy and beautifully updated! This one is power-packed with high ceilings, hardwood floors, a two-story family room with fireplace and a loft/office overlooking a wall of windows out to the back yard. This place lives and entertains like a much larger home because of the very open plan and lots of smart spaces including a separate living room, family room with built-in surround sound, and a kitchen and dining area that literally flows right out to the huge deck and big back yard. The kitchen features stainless appliances, a breakfast bar, space for a breakfast nook or mud room, and a door right out to the attached two car garage. Upstairs you will find a sizable primary suite with a well-appointed private bath and a large walk-in closet. In addition to the loft/office area, there are two more large bedrooms and a full bath in the hallway. Again, this lives like a much larger home! There is also a full basement with high ceilings and a great layout. It's currently unfinished, and affords lots of storage and play space. If you are looking for a great opportunity for a finished basement, here is the potential you've been wanting! While this home has a Libertyville mailing address, note that it's in unincorporated Warren township with D50 Woodland Elementary and Middle and D121 Warren Township High schools. The subdivision is low-traffic, because it's not a through street, and there is a children's playlot at the end of the cul-de-sac. It's really close to all the shopping in Gurnee on Grand Ave, the Center Club, and I-94. This one is a gem.
Location
State IL
County Lake
Community Park, Curbs, Street Paved
Rooms
Basement Full
Interior
Interior Features Vaulted/Cathedral Ceilings, Hardwood Floors, Walk-In Closet(s)
Heating Natural Gas, Forced Air
Cooling Central Air
Fireplaces Number 1
Fireplaces Type Gas Log
Fireplace Y
Appliance Range, Microwave, Dishwasher, Washer, Dryer, Disposal
Exterior
Exterior Feature Deck
Garage Attached
Garage Spaces 2.0
Waterfront false
View Y/N true
Roof Type Asphalt
Building
Story 2 Stories
Foundation Concrete Perimeter
Sewer Public Sewer, Sewer-Storm
Water Lake Michigan
New Construction false
Schools
Elementary Schools Woodland Elementary School
Middle Schools Woodland Middle School
High Schools Warren Township High School
School District 50, 50, 121
Others
HOA Fee Include Insurance,Other
Ownership Condo
Special Listing Condition None
Read Less
© 2024 Listings courtesy of MRED as distributed by MLS GRID. All Rights Reserved.
Bought with Ellen Davis • @properties Christie's International Real Estate
GET MORE INFORMATION




