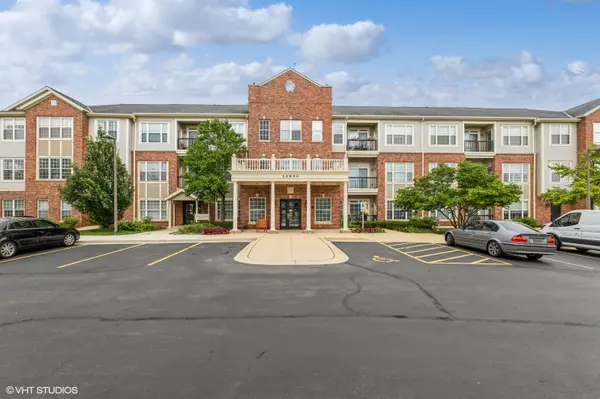For more information regarding the value of a property, please contact us for a free consultation.
12950 Meadow View Court #305 Huntley, IL 60142
Want to know what your home might be worth? Contact us for a FREE valuation!

Our team is ready to help you sell your home for the highest possible price ASAP
Key Details
Sold Price $317,500
Property Type Condo
Sub Type Condo
Listing Status Sold
Purchase Type For Sale
Square Footage 1,619 sqft
Price per Sqft $196
Subdivision Del Webb Sun City
MLS Listing ID 12120401
Sold Date 09/20/24
Bedrooms 2
Full Baths 2
HOA Fees $409/mo
Year Built 2003
Annual Tax Amount $2,955
Tax Year 2023
Property Description
Beautiful hard to come by updated condo on the 3rd floor with beautiful views of the trees! Offering a spacious 1,619 sq ft, 2 bedrooms, 2 full baths, open floor plan & balcony access off the kitchen and master bedroom! All windows have been replaced (30k) with Pella windows. Wood laminate floors throughout, brand new 2nd bathroom shower/tub, crown molding, Kitchen with granite countertops, SS appliances, slide out drawers, soft close cabinet and slide out shelving. Condo building has an elevator, party room, under ground temperature controlled garage with one deeded parking space and storage cage. Association fee covers all building & outdoor maintenance, water bill, basic cable, the use of tennis courts, pools, workout facilities, walking track/trails, bocce ball courts, softball field, woodworking shop, pool hall & so much more! Everyone loves to live here which is why rarely available! Only 29 units. Located next to residents only outdoor swimming pool and Meadowview Lodge!
Location
State IL
County Kane
Rooms
Basement None
Interior
Interior Features Wood Laminate Floors, First Floor Bedroom, First Floor Laundry, Storage, Walk-In Closet(s), Ceilings - 9 Foot, Open Floorplan, Granite Counters
Heating Natural Gas, Forced Air
Cooling Central Air
Fireplace N
Appliance Range, Microwave, Dishwasher, Refrigerator, Washer, Dryer, Disposal
Laundry In Unit
Exterior
Exterior Feature Balcony
Garage Attached
Garage Spaces 1.0
Community Features Elevator(s), Exercise Room, Storage, Golf Course, Health Club, Party Room, Indoor Pool, Pool, Restaurant
Waterfront false
View Y/N true
Roof Type Asphalt
Building
Lot Description Landscaped, Backs to Trees/Woods
Foundation Concrete Perimeter
Sewer Public Sewer
Water Community Well
New Construction false
Schools
School District 158, 158, 158
Others
Pets Allowed Cats OK, Dogs OK
HOA Fee Include Water,Parking,Insurance,Security,TV/Cable,Clubhouse,Exercise Facilities,Pool,Exterior Maintenance,Lawn Care,Scavenger,Snow Removal
Ownership Fee Simple w/ HO Assn.
Special Listing Condition None
Read Less
© 2024 Listings courtesy of MRED as distributed by MLS GRID. All Rights Reserved.
Bought with Valentino Ranallo • CENTURY 21 New Heritage West
GET MORE INFORMATION




