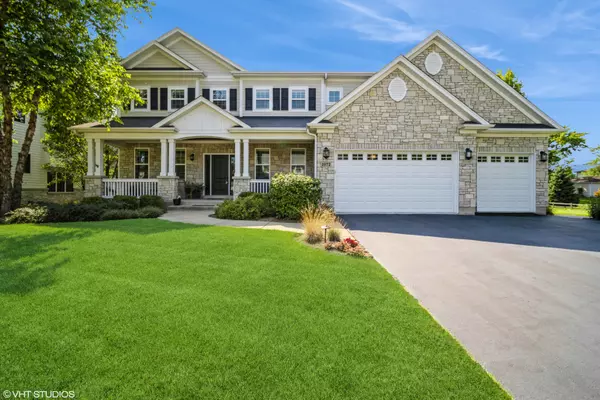For more information regarding the value of a property, please contact us for a free consultation.
2072 N Ridge Avenue Arlington Heights, IL 60004
Want to know what your home might be worth? Contact us for a FREE valuation!

Our team is ready to help you sell your home for the highest possible price ASAP
Key Details
Sold Price $1,185,000
Property Type Single Family Home
Sub Type Detached Single
Listing Status Sold
Purchase Type For Sale
Square Footage 3,725 sqft
Price per Sqft $318
MLS Listing ID 12108820
Sold Date 09/19/24
Bedrooms 5
Full Baths 3
Half Baths 1
Year Built 2010
Annual Tax Amount $19,797
Tax Year 2022
Lot Dimensions 93 X 132
Property Description
This custom built home has an extremely functional floor plan. First floor offers a den/bedroom with a full bath, for whether you work from home, in need for an in-law arrangement, etc. along with 9 foot ceilings, crown molding and 8" baseboards and hardwood floors. The grand two story entry opens up to the separate formal living room and dining room along with a butlers pantry. Bright sun lit family room is the perfect size for entertaining with a beautiful stone fireplace and surround sound. Attached to family room is a large gourmet kitchen which has a box window, an oversized island, stainless steel appliances, an abundance of cabinet space in addition a large walk in pantry. Access the lovely paver patio and beautiful professionally landscaped private yard with sprinklers off the eating area. Upstairs you'll find the laundry and and a walk in access to attic to make chores and storage a breeze. Rare find is the the hall bath that contains a double vanity with both a tub and a separate shower along with a water closet. Enjoy all bedrooms having tray ceilings. Primary suite has a huge walk-in-closet providing ample space for your wardrobe. Enjoy the exceptional retreat to the fully finished lookout basement with a 9 foot foundation. Huge recreation room with built-in cabinets and beverage coolers, work out/game room and sitting area. Three car garage has painted floors. Entire home has either plantation shutters or blinds. Home is beautifully appointed with neutral colors and has been meticulously maintained. Enjoy everything Arlington Heights has to offer: Top rated schools, parks and pools (3 minute walk), restaurants, shopping and easy access to highways. This truly is the perfect home!
Location
State IL
County Cook
Community Park, Pool, Tennis Court(S), Street Lights, Street Paved
Rooms
Basement Full, English
Interior
Interior Features Hardwood Floors, First Floor Bedroom, Second Floor Laundry, First Floor Full Bath, Walk-In Closet(s), Separate Dining Room, Pantry
Heating Natural Gas, Zoned
Cooling Central Air
Fireplaces Number 1
Fireplaces Type Gas Log, Gas Starter
Fireplace Y
Appliance Microwave, Dishwasher, Refrigerator, Washer, Dryer, Disposal, Stainless Steel Appliance(s), Cooktop, Built-In Oven, Range Hood, Gas Cooktop
Exterior
Garage Attached
Garage Spaces 3.0
Waterfront false
View Y/N true
Building
Story 2 Stories
Sewer Public Sewer
Water Lake Michigan, Public
New Construction false
Schools
Elementary Schools Greenbrier Elementary School
Middle Schools Thomas Middle School
High Schools Buffalo Grove High School
School District 25, 25, 214
Others
HOA Fee Include None
Ownership Fee Simple
Special Listing Condition None
Read Less
© 2024 Listings courtesy of MRED as distributed by MLS GRID. All Rights Reserved.
Bought with Connie Scott • @properties Christie's International Real Estate
GET MORE INFORMATION




