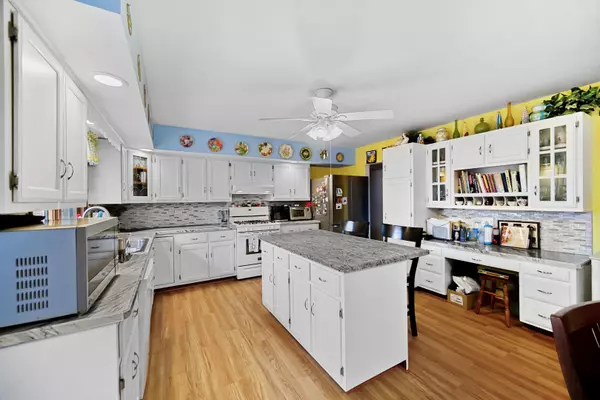For more information regarding the value of a property, please contact us for a free consultation.
2863 4360th Road Sheridan, IL 60551
Want to know what your home might be worth? Contact us for a FREE valuation!

Our team is ready to help you sell your home for the highest possible price ASAP
Key Details
Sold Price $370,000
Property Type Single Family Home
Sub Type Detached Single
Listing Status Sold
Purchase Type For Sale
Square Footage 2,455 sqft
Price per Sqft $150
MLS Listing ID 12037008
Sold Date 09/16/24
Bedrooms 3
Full Baths 2
Year Built 1993
Annual Tax Amount $6,937
Tax Year 2022
Lot Dimensions 44431
Property Description
Escape the hustle and bustle and find your sanctuary in the serene Twin Lakes subdivision. Nestled amidst nature, this custom Brick ranch offers the tranquility you crave. Boasting 3 bedrooms, 2 full baths, and a 3-car attached garage on a sprawling 1-acre fenced lot, this home is a haven of comfort and space. Step inside to discover a generous 2,455 square feet of living space, accentuated by vaulted ceilings in the living room that create an airy ambiance. Equipped with solar panels. A highlight awaits in the form of an inviting 11x24 4 seasons room, where you can bask in the beauty of a Koi Pond and majestic mature trees. Storage won't be an issue with ample closets throughout, including 3 in the hallway leading to the bedrooms, and a spacious laundry room. Additionally, a 31x44 unfinished basement, complete with a half crawl space, presents endless possibilities for customization to suit your needs and desires. Embrace the privacy of backing onto miles of fields with no neighbors behind you. Revel in the peaceful surroundings while still enjoying proximity to town amenities such as dining, shopping, schools, and entertainment. With a Sheridan address and Sandwich schools, this property offers the best of both worlds. Don't miss the chance to experience this exceptional home firsthand. Schedule a tour today and envision the endless possibilities that await you in this idyllic country setting.
Location
State IL
County Lasalle
Rooms
Basement Full
Interior
Heating Natural Gas, Forced Air
Cooling Central Air
Fireplace N
Exterior
Garage Attached
Garage Spaces 3.0
Waterfront false
View Y/N true
Building
Story Raised Ranch
Sewer Public Sewer
Water Private Well
New Construction false
Schools
School District 122, 430, 430
Others
HOA Fee Include None
Ownership Fee Simple
Special Listing Condition None
Read Less
© 2024 Listings courtesy of MRED as distributed by MLS GRID. All Rights Reserved.
Bought with Samuel Burnoski • Kale Home Advisors
GET MORE INFORMATION




