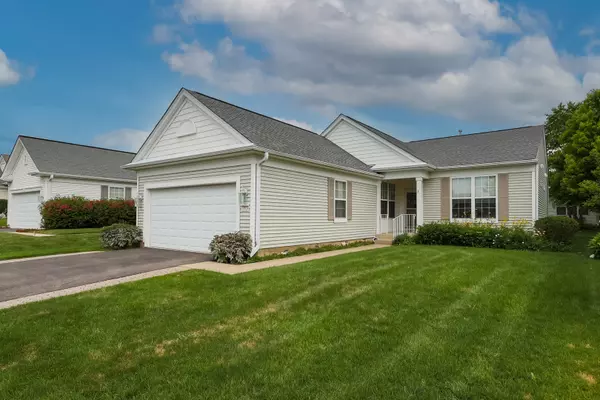For more information regarding the value of a property, please contact us for a free consultation.
13524 Winterberry Lane Huntley, IL 60142
Want to know what your home might be worth? Contact us for a FREE valuation!

Our team is ready to help you sell your home for the highest possible price ASAP
Key Details
Sold Price $440,000
Property Type Single Family Home
Sub Type Detached Single
Listing Status Sold
Purchase Type For Sale
Square Footage 1,670 sqft
Price per Sqft $263
Subdivision Del Webb Sun City
MLS Listing ID 12123828
Sold Date 09/16/24
Style Ranch
Bedrooms 2
Full Baths 2
Half Baths 1
HOA Fees $147/mo
Year Built 2003
Annual Tax Amount $6,738
Tax Year 2023
Lot Size 5,898 Sqft
Lot Dimensions 5900
Property Description
Popular Drury Model features 2 bedrooms, Den, 2.5 bath. Full, partially finished basement features large rec room, half bath and large storage area. Crown molding throughout and neutral paint. Kitchen features All Stainless Steel Appliances, refrigerator new in 2023, Corian Countertops, Tile Backsplash and canned lighting. Newer vinyl plank flooring in kitchen, foyer and hallway. Primary bedroom with ceiling fan, bay window and en suite bathroom features newer walk-in shower and double vanity. Full, partially finished basement has large rec room, half bathroom and large, unfinished storage area! Enjoy the privacy in your back yard with your maintenence free decking and brick paver patio. Seller has paid for lawncare for the remainder of 2024 and this includes the winterizing of the lawn irrigation system! Roof 2020, Furnace and high end Trane A/C unit appx 5 years. Extended garage with extra 4 feet of space and overhead storage! Come enjoy the resort-like lifestyle in Del Webb's Active Adult Community!
Location
State IL
County Mchenry
Community Clubhouse, Park, Pool, Tennis Court(S), Lake, Curbs, Sidewalks, Street Lights, Street Paved
Rooms
Basement Full
Interior
Interior Features Wood Laminate Floors, First Floor Bedroom, First Floor Laundry, First Floor Full Bath, Walk-In Closet(s), Ceiling - 9 Foot, Open Floorplan, Some Carpeting, Some Window Treatment, Drapes/Blinds, Pantry
Heating Natural Gas, Forced Air
Cooling Central Air
Fireplace Y
Appliance Range, Microwave, Dishwasher, Refrigerator, Freezer, Washer, Dryer, Disposal, Stainless Steel Appliance(s), Gas Oven
Laundry In Unit, Sink
Exterior
Exterior Feature Patio, Storms/Screens, Other
Garage Attached
Garage Spaces 2.0
Waterfront false
View Y/N true
Roof Type Asphalt
Building
Story 1 Story
Foundation Concrete Perimeter
Sewer Public Sewer
Water Public
New Construction false
Schools
School District 158, 158, 158
Others
HOA Fee Include Insurance,Clubhouse,Exercise Facilities,Pool,Scavenger
Ownership Fee Simple w/ HO Assn.
Special Listing Condition None
Read Less
© 2024 Listings courtesy of MRED as distributed by MLS GRID. All Rights Reserved.
Bought with Priscilla Lorenzin-Tomei • Huntley Realty
GET MORE INFORMATION




