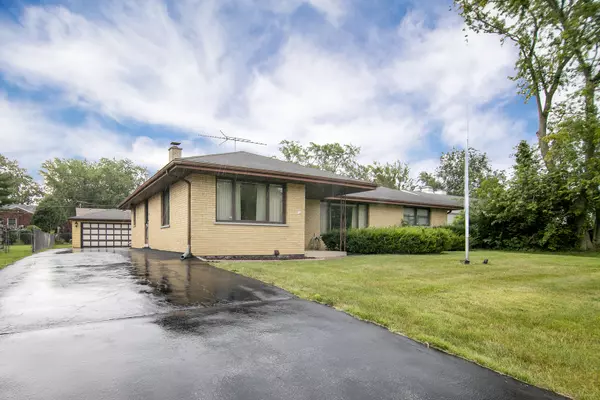For more information regarding the value of a property, please contact us for a free consultation.
1321 East Street Crete, IL 60417
Want to know what your home might be worth? Contact us for a FREE valuation!

Our team is ready to help you sell your home for the highest possible price ASAP
Key Details
Sold Price $190,000
Property Type Single Family Home
Sub Type Detached Single
Listing Status Sold
Purchase Type For Sale
Square Footage 1,869 sqft
Price per Sqft $101
MLS Listing ID 12126143
Sold Date 09/11/24
Style Ranch
Bedrooms 2
Full Baths 1
Half Baths 1
Year Built 1962
Annual Tax Amount $4,271
Tax Year 2022
Lot Dimensions 78X121X79X120
Property Description
This all brick 1864 sq ft ranch with full unfinished basement in the heart of old downtown Crete needs to be seen to appreciate the many possibilities. Currently the home features 2 bedrooms, 1.5 bath, a kitchen with dining area and counter seating, a large living room, a huge main bedroom with walk in closet and additional reach in, the 2nd bedroom and the family room which at present also shares the main floor laundry. The previous owner also installed a boiler hot water heat system to allow for the cold winters nights and the electric furnace with central AC provides summer air conditioning. There is plenty of off-street parking leading to the detached garage in the partially fenced back yard as well as a great deck which is accessed from the kitchen eating area. Home was acquired from an estate and sellers have never lived in the property. Updating and decorating will be needed but a well built home. Listing agent gent is related to the sellers.
Location
State IL
County Will
Community Curbs, Street Lights, Street Paved
Rooms
Basement Full
Interior
Interior Features Wood Laminate Floors, First Floor Bedroom, First Floor Laundry, First Floor Full Bath, Walk-In Closet(s), Some Carpeting, Dining Combo, Drapes/Blinds, Paneling, Pantry, Workshop Area (Interior)
Heating Natural Gas, Electric, Forced Air, Steam, Baseboard, Heat Pump, Sep Heating Systems - 2+, Zoned
Cooling Central Air
Fireplace N
Appliance Microwave, Refrigerator, Washer, Dryer, Cooktop, Built-In Oven, Range Hood, Electric Cooktop
Laundry Gas Dryer Hookup, Electric Dryer Hookup, Multiple Locations, Sink
Exterior
Exterior Feature Deck
Garage Detached
Garage Spaces 2.0
Waterfront false
View Y/N true
Roof Type Asphalt
Building
Lot Description Fenced Yard, Chain Link Fence
Story 1 Story
Foundation Concrete Perimeter
Sewer Public Sewer
Water Public
New Construction false
Schools
School District 201U, 201U, 201U
Others
HOA Fee Include None
Ownership Fee Simple
Special Listing Condition None
Read Less
© 2024 Listings courtesy of MRED as distributed by MLS GRID. All Rights Reserved.
Bought with Lenny Feil • Harthside Realtors, Inc.
GET MORE INFORMATION




