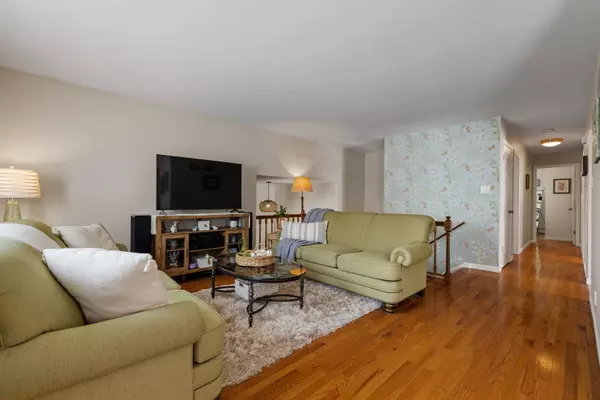For more information regarding the value of a property, please contact us for a free consultation.
1526 Pembroke Lane Wheaton, IL 60189
Want to know what your home might be worth? Contact us for a FREE valuation!

Our team is ready to help you sell your home for the highest possible price ASAP
Key Details
Sold Price $460,000
Property Type Single Family Home
Sub Type Detached Single
Listing Status Sold
Purchase Type For Sale
Square Footage 1,820 sqft
Price per Sqft $252
Subdivision Briarcliffe
MLS Listing ID 12129216
Sold Date 09/10/24
Bedrooms 3
Full Baths 2
Year Built 1978
Annual Tax Amount $9,555
Tax Year 2023
Lot Size 10,497 Sqft
Lot Dimensions 75 X 140
Property Description
Beautifully updated and spacious, this Briarcliffe area home offers everything you love. There have been so many updates over the years it's hard to list them all -- Newer fixtures, lighting and finishes throughout. Lovely tilework, hardwood floors, gorgeous neutral decor, professional landscaping, and great natural light throughout. The home's systems have been refreshed as well: roof, gutters, windows, siding, HVAC and even some newer appliances. Want a 4th bedroom? This floorplan includes TONS of space to add one or even two rooms, and STILL have a large family room and expansive storage area. Great schools, shopping, restaurants and three Metra stations are all within a few miles.
Location
State IL
County Dupage
Community Curbs, Sidewalks, Street Lights, Street Paved
Rooms
Basement Full, English
Interior
Interior Features Hardwood Floors
Heating Natural Gas, Forced Air
Cooling Central Air
Fireplaces Number 1
Fireplace Y
Appliance Range, Microwave, Dishwasher, Refrigerator, Washer, Dryer, Disposal, Stainless Steel Appliance(s), Water Purifier
Exterior
Exterior Feature Deck, Patio, Storms/Screens
Garage Attached
Garage Spaces 2.0
Waterfront false
View Y/N true
Roof Type Asphalt
Building
Lot Description Fenced Yard, Wood Fence
Story Raised Ranch
Foundation Concrete Perimeter
Sewer Public Sewer
Water Public
New Construction false
Schools
Elementary Schools Briar Glen Elementary School
Middle Schools Glen Crest Middle School
High Schools Glenbard South High School
School District 89, 89, 87
Others
HOA Fee Include None
Ownership Fee Simple
Special Listing Condition None
Read Less
© 2024 Listings courtesy of MRED as distributed by MLS GRID. All Rights Reserved.
Bought with Thomas Pilafas • Charles Rutenberg Realty
GET MORE INFORMATION




