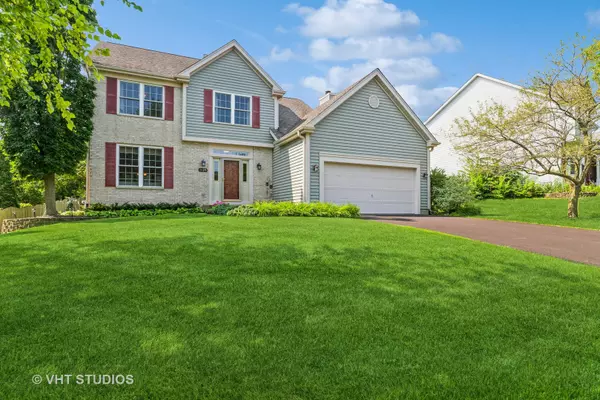For more information regarding the value of a property, please contact us for a free consultation.
1929 Mcrae Lane Mundelein, IL 60060
Want to know what your home might be worth? Contact us for a FREE valuation!

Our team is ready to help you sell your home for the highest possible price ASAP
Key Details
Sold Price $475,000
Property Type Single Family Home
Sub Type Detached Single
Listing Status Sold
Purchase Type For Sale
Square Footage 2,154 sqft
Price per Sqft $220
MLS Listing ID 12104825
Sold Date 08/30/24
Bedrooms 4
Full Baths 3
Half Baths 1
Year Built 1993
Annual Tax Amount $9,228
Tax Year 2022
Lot Dimensions 11966
Property Description
Don't miss this immaculate picture perfect single family home in Mundelein. From the moment you enter the home, you'll immediately notice the love and care the homeowners have taken year after year to make their home perfect and possible for you to be able to just move right in. Beautiful living room and dining rooms, spacious kitchen with SS appliances, eat-in area which is open to the family room, a lovely powder room and a nice sized laundry room with an abundance of sunlight throughout! Upstairs you'll find the master suite, 2 walk in closets, oversized master bath with dual sinks and a separate dressing area. 3 additional bedrooms (one of which is used as an office) and another full bath. You'll find plenty of room in the fully finished basement in your rec room and/or kids playroom, an office which is now being used as a music room and the 3rd full bathroom. Enjoy the gorgeous back yard relaxing on your oversized brick paver patio taking in the beauty of your new back yard. Hot water heater 2019, HVAC 2004, roof 2007, sump pump 2024, humidifier 2024, new paved driveway and the fireplace was recently inspected!
Location
State IL
County Lake
Rooms
Basement Full
Interior
Interior Features Hardwood Floors, First Floor Bedroom, First Floor Laundry, Walk-In Closet(s), Drapes/Blinds, Separate Dining Room, Workshop Area (Interior)
Heating Natural Gas, Forced Air
Cooling Central Air
Fireplaces Number 1
Fireplaces Type Gas Log, Gas Starter
Fireplace Y
Appliance Range, Microwave, Dishwasher, Refrigerator, Washer, Dryer, Disposal, Stainless Steel Appliance(s)
Laundry In Unit
Exterior
Exterior Feature Patio, Brick Paver Patio, Storms/Screens, Outdoor Grill
Garage Attached
Garage Spaces 2.0
Waterfront false
View Y/N true
Roof Type Asphalt
Building
Lot Description Landscaped, Sidewalks
Story 2 Stories
Foundation Concrete Perimeter
Sewer Public Sewer
Water Lake Michigan, Public
New Construction false
Schools
Elementary Schools Fremont Elementary School
Middle Schools Fremont Middle School
High Schools Mundelein Cons High School
School District 79, 79, 120
Others
HOA Fee Include None
Ownership Fee Simple
Special Listing Condition None
Read Less
© 2024 Listings courtesy of MRED as distributed by MLS GRID. All Rights Reserved.
Bought with Benjamin Hickman • RE/MAX Showcase
GET MORE INFORMATION




