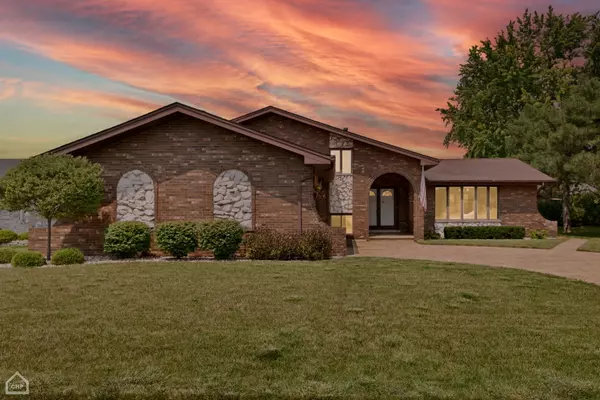For more information regarding the value of a property, please contact us for a free consultation.
7742 W 157th Street Orland Park, IL 60462
Want to know what your home might be worth? Contact us for a FREE valuation!

Our team is ready to help you sell your home for the highest possible price ASAP
Key Details
Sold Price $449,000
Property Type Single Family Home
Sub Type Detached Single
Listing Status Sold
Purchase Type For Sale
Square Footage 3,000 sqft
Price per Sqft $149
MLS Listing ID 12125392
Sold Date 09/06/24
Style Tri-Level
Bedrooms 4
Full Baths 3
Half Baths 1
Year Built 1985
Annual Tax Amount $8,982
Tax Year 2023
Lot Dimensions 81X128X127X81
Property Description
You'll find TONS OF SPACE in this meticulously maintained 4 bedroom, 3.1 bath split level home with FINISHED SUB BASEMENT. Hardwood floors throughout most of home done in 2019. Vaulted living room and dining room with wood beamed ceiling - perfect for family gatherings. Eat-in kitchen has skylight, granite counters, stainless steel appliances and overlooks oversized family room with brick fireplace. Finished sub-basement boasts rec room with epoxy floor, half bath and plenty of extra storage. Primary suite includes double door entry, tray ceiling and private bath with whirlpool tub. Other outstanding features include granite counters in all baths ~ NEWER subway tile tub surrounds ~ custom window treatments throughout ~ NEWER concrete stamped driveway, patio and walkway ~ 3 seasons rooms leading to patio (great for outdoor entertaining) ~ NEWER sprinkler system ~ NEWER upgraded garage door ~ HEATED 2.5 car garage ~ NEWER ejector pump ~ central vac and professionally landscaped yard. Home Sweet Home!!
Location
State IL
County Cook
Community Curbs, Sidewalks, Street Lights, Street Paved
Rooms
Basement Partial
Interior
Interior Features Vaulted/Cathedral Ceilings, Skylight(s), Hardwood Floors, Beamed Ceilings, Some Carpeting, Granite Counters, Separate Dining Room
Heating Natural Gas, Forced Air
Cooling Central Air
Fireplaces Number 1
Fireplaces Type Wood Burning, Attached Fireplace Doors/Screen, Gas Log, Gas Starter
Fireplace Y
Appliance Double Oven, Dishwasher, Refrigerator, Washer, Dryer, Stainless Steel Appliance(s), Cooktop
Laundry In Unit, Sink
Exterior
Exterior Feature Screened Patio, Stamped Concrete Patio, Storms/Screens
Garage Attached
Garage Spaces 2.5
Waterfront false
View Y/N true
Roof Type Asphalt
Building
Lot Description Landscaped
Story Split Level w/ Sub
Foundation Concrete Perimeter
Sewer Public Sewer
Water Lake Michigan
New Construction false
Schools
Elementary Schools Arnold W Kruse Ed Center
Middle Schools Central Middle School
High Schools Victor J Andrew High School
School District 146, 146, 230
Others
HOA Fee Include None
Ownership Fee Simple
Special Listing Condition None
Read Less
© 2024 Listings courtesy of MRED as distributed by MLS GRID. All Rights Reserved.
Bought with Danny Barrios • Berkshire Hathaway HomeServices Starck Real Estate
GET MORE INFORMATION




