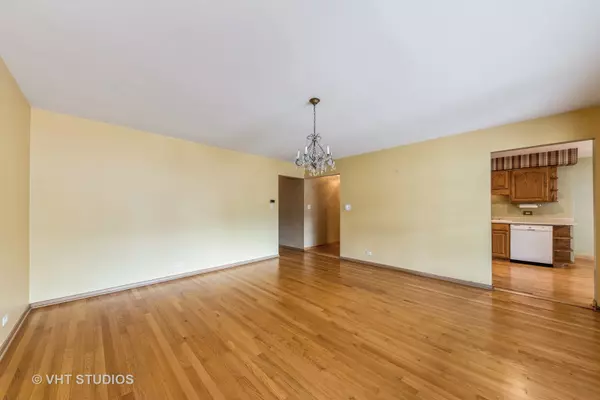For more information regarding the value of a property, please contact us for a free consultation.
733 Therese Terrace Des Plaines, IL 60016
Want to know what your home might be worth? Contact us for a FREE valuation!

Our team is ready to help you sell your home for the highest possible price ASAP
Key Details
Sold Price $414,000
Property Type Single Family Home
Sub Type Detached Single
Listing Status Sold
Purchase Type For Sale
Square Footage 1,690 sqft
Price per Sqft $244
Subdivision Craig Manor
MLS Listing ID 12092277
Sold Date 09/03/24
Style Ranch
Bedrooms 3
Full Baths 2
Year Built 1960
Annual Tax Amount $4,488
Tax Year 2023
Lot Dimensions 60 X 125
Property Description
Welcome Home! Here is your opportunity to own this well cared for Ranch home in desirable Craig Manor! Upon entering, you will find gleaming hardware floors throughout. (Family Room is Carpeted) The Kitchen offers plenty of storage and prep space for preparing family meals, and a large eat in area for the entire family. Sliding patio door off the kitchen provides natural light and access to the outdoors. A large cozy family room off the kitchen is the perfect spot for gathering. A gas log fireplace will keep you cozy during winter months. Family room is bright with plenty of windows. The oversized dining room can accommodate the largest of family banquets! This room could also serve as a living room or office. A large picture window provides an abundance of light! The primary bedroom offers two closets, one with built ins. A full bath with walk in shower completes this space. The second and third bedrooms are roomy and bright. 6 panel doors throughout. Step out the sliding door, and you will find the best the outdoor has to offer, a large, covered deck area, as well as a large outdoor deck area. The perfect way to enjoy your backyard! Heated garage rounds out this one-of-a- kind home. Close to Metra and Shopping. This is the home you have been waiting for!
Location
State IL
County Cook
Community Park, Curbs, Sidewalks, Street Lights, Street Paved
Rooms
Basement None
Interior
Interior Features Hardwood Floors, First Floor Bedroom, First Floor Laundry, First Floor Full Bath, Some Carpeting, Separate Dining Room
Heating Natural Gas
Cooling Central Air
Fireplaces Number 1
Fireplaces Type Gas Log
Fireplace Y
Appliance Range, Dishwasher, Refrigerator, Washer, Dryer
Laundry In Garage
Exterior
Exterior Feature Deck, Storms/Screens
Garage Attached
Garage Spaces 2.0
Waterfront false
View Y/N true
Roof Type Asphalt
Building
Story 1 Story
Foundation Concrete Perimeter
Sewer Public Sewer
Water Lake Michigan
New Construction false
Schools
Elementary Schools Indian Grove Elementary School
Middle Schools River Trails Middle School
High Schools Maine West High School
School District 26, 26, 207
Others
HOA Fee Include None
Ownership Fee Simple
Special Listing Condition None
Read Less
© 2024 Listings courtesy of MRED as distributed by MLS GRID. All Rights Reserved.
Bought with Julie Murtaugh • Baird & Warner
GET MORE INFORMATION




