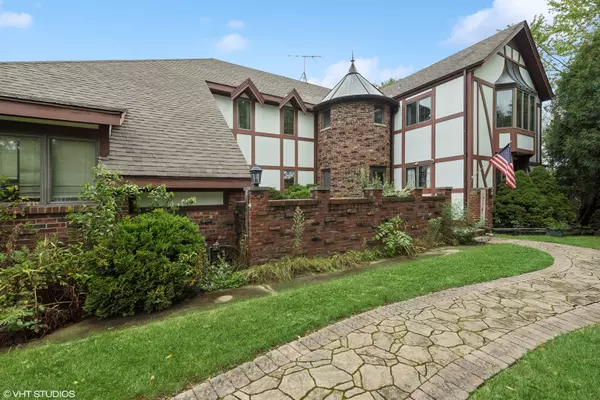For more information regarding the value of a property, please contact us for a free consultation.
3 Jane Lane Barrington, IL 60010
Want to know what your home might be worth? Contact us for a FREE valuation!

Our team is ready to help you sell your home for the highest possible price ASAP
Key Details
Sold Price $785,000
Property Type Single Family Home
Sub Type Detached Single
Listing Status Sold
Purchase Type For Sale
Square Footage 6,180 sqft
Price per Sqft $127
MLS Listing ID 12115855
Sold Date 09/05/24
Style English
Bedrooms 3
Full Baths 2
Half Baths 1
Year Built 1981
Annual Tax Amount $22,420
Tax Year 2022
Lot Size 5.460 Acres
Lot Dimensions 284 X 494 X 698 X 600
Property Description
Sold in PLN. Enjoy the 42' in-ground swimming pool 11' deep end with diving board, stamped concrete patio & jacuzzi. 3-car detached garage with epoxy flooring, 220 v, extra-large garage door on back, and 2nd floor with attic fan built only 5-6 years ago. 3 large pastures & riding ring. Barn has stables and 8' overhang to protect stables from snow and rain. Exterior of home and garage are Hardie Board and Miratek engineered composite trim (moisture, rot, and termite resistant). Copper roof on turret; copper gutters. Living room has 12' ceilings and hardwood floors. 1st floor Central Air unit is brand new! Water filtration system installed in February, 2023! Honeywell electrostatic HEPA air filter! Attached Garage has garage-ready refrigerator and is heated. Attic has blown-in insulation. Wine cellar in basement. Home to be sold in As Is condition. Interior and barn needs work. The activation date is approximate; may be sooner.
Location
State IL
County Mchenry
Community Horse-Riding Area, Street Paved
Rooms
Basement Full
Interior
Interior Features Hot Tub, Bar-Dry, Hardwood Floors, Walk-In Closet(s)
Heating Natural Gas, Forced Air, Sep Heating Systems - 2+
Cooling Central Air, Zoned
Fireplaces Number 2
Fireplaces Type Wood Burning, Attached Fireplace Doors/Screen
Fireplace Y
Appliance Double Oven, Range, Microwave, Dishwasher, Refrigerator, Freezer, Washer, Dryer, Disposal, Water Purifier Owned, Water Softener Owned, Other
Exterior
Exterior Feature Deck, Patio, Porch Screened, Stamped Concrete Patio, In Ground Pool, Box Stalls, Workshop
Garage Attached, Detached
Garage Spaces 5.0
Pool in ground pool
Waterfront false
View Y/N true
Roof Type Asphalt,Metal,Other
Building
Lot Description Cul-De-Sac, Horses Allowed, Paddock, Wooded, Mature Trees, Backs to Trees/Woods, Pasture, Partial Fencing, Wood Fence
Story 2 Stories
Foundation Concrete Perimeter
Sewer Septic-Private
Water Private Well
New Construction false
Schools
Elementary Schools Algonquin Road Elementary School
Middle Schools Fox River Grove Middle School
High Schools Cary-Grove Community High School
School District 3, 3, 155
Others
HOA Fee Include None
Ownership Fee Simple
Special Listing Condition None
Read Less
© 2024 Listings courtesy of MRED as distributed by MLS GRID. All Rights Reserved.
Bought with Non Member • NON MEMBER
GET MORE INFORMATION




