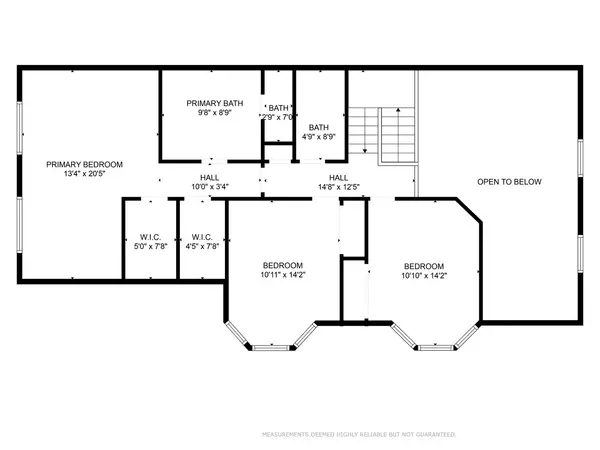For more information regarding the value of a property, please contact us for a free consultation.
290 Brunswick Drive Buffalo Grove, IL 60089
Want to know what your home might be worth? Contact us for a FREE valuation!

Our team is ready to help you sell your home for the highest possible price ASAP
Key Details
Sold Price $485,000
Property Type Townhouse
Sub Type Townhouse-2 Story
Listing Status Sold
Purchase Type For Sale
Square Footage 2,802 sqft
Price per Sqft $173
MLS Listing ID 12123053
Sold Date 08/30/24
Bedrooms 3
Full Baths 2
Half Baths 1
HOA Fees $275/mo
Year Built 1996
Annual Tax Amount $11,706
Tax Year 2022
Lot Dimensions 1X1
Property Description
Welcome to Your Future Home in the HEART OF BUFFALO GROVE! Nestled in the Coveted Winchester Estates Subdivision, This Private End Townhome Offers The Luxury And Space of a Single-Family House. This Meticulously Maintained Residence Offers Spacious Living And a Fresh, Neutral Interior. The Bright Living and Dining Area Features High Ceilings, Large Windows, and a Cozy Gas Fireplace & Big Separate Dedicated Workspace. The Highlight Awaits Upstairs in The HUGE PRIMARY SUITE, Boasting Cathedral Ceilings and His/Her Walk-in Closets. Unwind in the Ensuite Bathroom Featuring Dual Sinks, a Jetted Tub, and a Separate Shower. Built in 1996, Enjoy Over 2,800 sq ft of Living Space Including a Professionally Finished Basement. Convenience Abounds With a 2-Car Garage Providing Direct Access to The Main Floor Laundry. Perfectly Situated Near Grocery Stores, Dining Options, The Metra For Easy Commuting, And Various Entertainment Venues, This home Also Falls Within The Top-Rated Stevenson High School District With Full-Day Kindergarten District 102. Don't Hesitate - MAKE THIS YOUR HOME TODAY!
Location
State IL
County Lake
Rooms
Basement Full
Interior
Interior Features Vaulted/Cathedral Ceilings, First Floor Laundry
Heating Natural Gas
Cooling Central Air
Fireplaces Number 1
Fireplaces Type Wood Burning, Attached Fireplace Doors/Screen
Fireplace Y
Appliance Range, Microwave, Dishwasher, Refrigerator, Washer, Dryer, Disposal
Laundry In Unit
Exterior
Exterior Feature Patio
Garage Attached
Garage Spaces 2.0
Community Features None
Waterfront false
View Y/N true
Roof Type Asphalt
Building
Lot Description Corner Lot, Landscaped
Foundation Concrete Perimeter
Sewer Public Sewer
Water Lake Michigan
New Construction false
Schools
Elementary Schools Tripp School
Middle Schools Aptakisic Junior High School
High Schools Adlai E Stevenson High School
School District 102, 102, 125
Others
Pets Allowed Cats OK, Dogs OK
HOA Fee Include Exterior Maintenance,Lawn Care,Snow Removal
Ownership Fee Simple w/ HO Assn.
Special Listing Condition None
Read Less
© 2024 Listings courtesy of MRED as distributed by MLS GRID. All Rights Reserved.
Bought with Julia Schifrin • Keller Williams North Shore West
GET MORE INFORMATION




