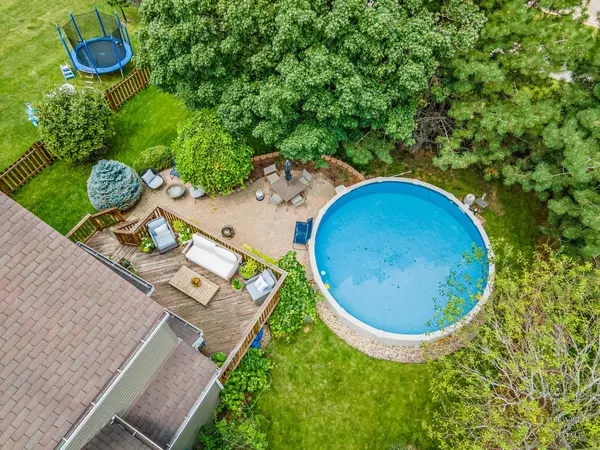For more information regarding the value of a property, please contact us for a free consultation.
2050 Brittany Bend Lake In The Hills, IL 60156
Want to know what your home might be worth? Contact us for a FREE valuation!

Our team is ready to help you sell your home for the highest possible price ASAP
Key Details
Sold Price $402,000
Property Type Single Family Home
Sub Type Detached Single
Listing Status Sold
Purchase Type For Sale
Square Footage 2,085 sqft
Price per Sqft $192
MLS Listing ID 12115283
Sold Date 08/30/24
Bedrooms 4
Full Baths 2
Half Baths 1
Year Built 1996
Annual Tax Amount $7,982
Tax Year 2023
Lot Size 9,439 Sqft
Lot Dimensions 68X138X66X130
Property Description
Beautiful and updated 4 Bedroom home with open and airy rooms, hardwood flooring, full finished basement, and an above ground pool. Step into the dramatic 2-story foyer and open living room and dining room featuring vaulted ceilings and tons of natural light. Neutral, modern touches throughout this great floor plan. Warm grey interior, lots of fresh new lighting, and very current deep grey front door with rustic yet refined knotty pine wood panel in the foyer. Finished English basement with a spacious rec room, home office, game room, and extra storage space. Hardwood flooring throughout the dining room, eat-in kitchen, and family room with fireplace. The kitchen includes all Stainless Steel appliances, movable center island with butcher block top, plenty of couterspace, and an eating area with sliders to the deck. The private backyard oasis offers a deck and brick paver patio to enjoy grilling out or summer days in the pool. Updated guest half bathroom located on the main level along with a laundry room and one of the four bedrooms. Upstairs you'll find an impressive primary bedroom suite highlighted by skylights, vaulted ceilings, a walk-in closet, and spacious main bath with soaking tub, separate shower, and dual sinks. Newer furnace and A/C. 2 car attached garage and extra large side apron driveway. Professional landscaping with shade trees in the fenced backyard. So close to parks, schools, shopping, dining, and entertainment!
Location
State IL
County Mchenry
Community Curbs, Sidewalks, Street Lights, Street Paved
Rooms
Basement Full, English
Interior
Interior Features Vaulted/Cathedral Ceilings, Skylight(s), First Floor Bedroom, Walk-In Closet(s)
Heating Natural Gas, Forced Air
Cooling Central Air
Fireplaces Number 1
Fireplaces Type Gas Starter
Fireplace Y
Appliance Range, Microwave, Dishwasher, Refrigerator, Washer, Dryer
Laundry Gas Dryer Hookup
Exterior
Exterior Feature Deck, Brick Paver Patio, Above Ground Pool
Garage Attached
Garage Spaces 2.0
Pool above ground pool
Waterfront false
View Y/N true
Roof Type Asphalt
Building
Lot Description Fenced Yard, Landscaped
Story 2 Stories
Foundation Concrete Perimeter
Sewer Public Sewer
Water Public
New Construction false
Schools
Elementary Schools Chesak Elementary School
Middle Schools Marlowe Middle School
High Schools Huntley High School
School District 158, 158, 158
Others
HOA Fee Include None
Ownership Fee Simple
Special Listing Condition None
Read Less
© 2024 Listings courtesy of MRED as distributed by MLS GRID. All Rights Reserved.
Bought with Mercedes Avila • Homesmart Connect LLC
GET MORE INFORMATION




