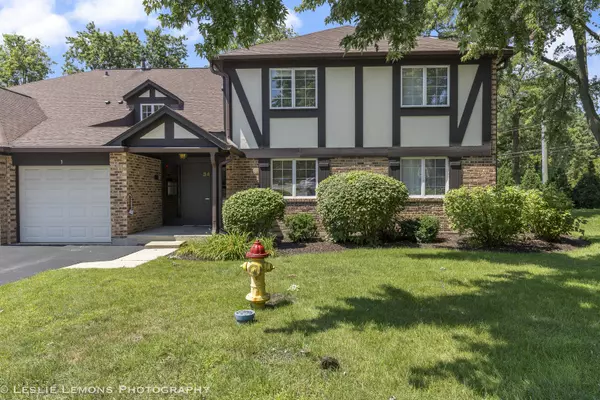For more information regarding the value of a property, please contact us for a free consultation.
34 Shawnee Trail #3 Indian Head Park, IL 60525
Want to know what your home might be worth? Contact us for a FREE valuation!

Our team is ready to help you sell your home for the highest possible price ASAP
Key Details
Sold Price $321,000
Property Type Condo
Sub Type Condo
Listing Status Sold
Purchase Type For Sale
Square Footage 1,700 sqft
Price per Sqft $188
MLS Listing ID 12106711
Sold Date 08/29/24
Bedrooms 3
Full Baths 2
HOA Fees $335/mo
Annual Tax Amount $5,502
Tax Year 2022
Lot Dimensions COMMON
Property Description
This beautiful 3 bedroom, 2 full bathroom condo is in sought-after Indian Ridge subdivision! One of the largest units available at 1700 SF! Walk into the welcoming foyer area with beaming natural light. Conveniently located laundry unit off the foyer. You will enjoy the spacious living, dining room and kitchen w two access sliding doors to a long, peaceful balcony to enjoy your morning coffee or afternoon drink. The larger master bedroom has a newly updated full en suite and a large walk-in closet. 2 more bedrooms/offices and another freshly remodeled full bath round off this magnificent condo. It has an attached garage with private storage. This condo is centrally located to get to the north, south, and west suburbs, downtown and the airports in around 30 minutes or less is a real plus. Located near shopping, restaurants, I-294 and I-55. With highly sought-after schools, this condo has it all. Schedule a private showing today. The lucky buyer will also be getting a brand new furnace/AC unit.
Location
State IL
County Cook
Rooms
Basement None
Interior
Heating Natural Gas
Cooling Central Air
Fireplace N
Appliance Range, Dishwasher, Refrigerator, Washer, Dryer
Laundry In Unit
Exterior
Exterior Feature Balcony
Garage Attached
Garage Spaces 1.0
Waterfront false
View Y/N true
Building
Sewer Public Sewer
Water Lake Michigan
New Construction false
Schools
Elementary Schools Highlands Elementary School
Middle Schools Highlands Middle School
High Schools Lyons Twp High School
School District 106, 106, 204
Others
Pets Allowed Cats OK, Dogs OK
HOA Fee Include Water,Insurance,Lawn Care,Scavenger,Snow Removal
Ownership Condo
Special Listing Condition None
Read Less
© 2024 Listings courtesy of MRED as distributed by MLS GRID. All Rights Reserved.
Bought with Carol Otto • Realty Executives Ambassador
GET MORE INFORMATION




