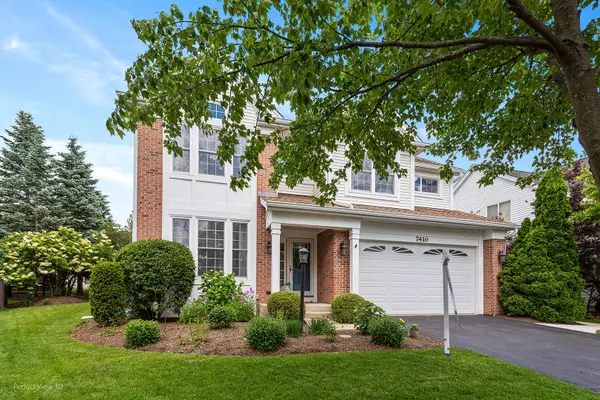For more information regarding the value of a property, please contact us for a free consultation.
7410 Timsbury Court Gurnee, IL 60031
Want to know what your home might be worth? Contact us for a FREE valuation!

Our team is ready to help you sell your home for the highest possible price ASAP
Key Details
Sold Price $489,000
Property Type Single Family Home
Sub Type Detached Single
Listing Status Sold
Purchase Type For Sale
Square Footage 2,559 sqft
Price per Sqft $191
Subdivision Concord Oaks
MLS Listing ID 12073926
Sold Date 08/29/24
Bedrooms 5
Full Baths 2
Half Baths 1
HOA Fees $12/ann
Year Built 1995
Annual Tax Amount $10,277
Tax Year 2023
Lot Size 7,405 Sqft
Lot Dimensions 7450
Property Description
Welcome home to your stunning 5 bedroom, 2.1 bathroom, 3 CAR Tandem Garage, w/over 3000 sq ft of usable living or entertaining space, all within this Cul-de-sac location! Appreciate Concord Oaks Subdivison, as it is highly sought after and centrally located. As you step inside, you'll be greeted by an HGTV, "Magazine Style" Appeal with an Open Floor Plan, and gleaming (2020) custom hardwood flooring that flow seamlessly throughout the entire main level! Private living, seperate dining and family rooms featuring volume ceilings. Feel the energy from the natural sun flowing within the two level of windows in the family room all day long! Completely REMODELED (2020) kitchen is a chef's dream with its eye catching Stainless Steel Appliances and stylish tile backsplash. The additional cabinetry and HUGE sitting Island is perfect for anyone that enjoys cooking! Need a home office, or an extra bedroom...go to the lower level which includes a 23X23 finished basement, with ample storage. Upstairs, you'll find four spacious bedrooms and an oversize master suite highlighting volume ceiling with skylights, walk-in closet, and a luxurious en-suite bathroom with dual sinks, soaker bathtub, and a separate shower. Beautiful landscaped yard features an oversize (2024) stain deck, ideal for outdoor gatherings and summer BBQs. Here are just a few of the updates: (2022) A/C, Water Heater, Built-in Lockers, (2020) Furnace, Fully Remodeled Kitchen, Half Bath, Appliances, Custom main level flooring, Laundry Room Tile, Basement PV Flooring, (2011) ROOF. Located close to Parks, walking trails, retail, and minutes from hwy!
Location
State IL
County Lake
Community Park, Curbs, Sidewalks, Street Lights, Street Paved
Rooms
Basement Full
Interior
Interior Features Vaulted/Cathedral Ceilings, Skylight(s), Hardwood Floors, First Floor Laundry, Walk-In Closet(s)
Heating Natural Gas, Forced Air
Cooling Central Air
Fireplaces Number 1
Fireplaces Type Gas Log, Gas Starter
Fireplace Y
Appliance Range, Microwave, Dishwasher, Refrigerator, Stainless Steel Appliance(s)
Laundry Sink
Exterior
Exterior Feature Deck
Garage Attached
Garage Spaces 3.0
Waterfront false
View Y/N true
Roof Type Asphalt
Parking Type Driveway
Building
Lot Description Cul-De-Sac
Story 2 Stories
Foundation Concrete Perimeter
Sewer Public Sewer
Water Public
New Construction false
Schools
Elementary Schools Woodland Elementary School
Middle Schools Woodland Middle School
High Schools Warren Township High School
School District 50, 50, 121
Others
HOA Fee Include Other
Ownership Fee Simple w/ HO Assn.
Special Listing Condition None
Read Less
© 2024 Listings courtesy of MRED as distributed by MLS GRID. All Rights Reserved.
Bought with Allen Wilcox • RE/MAX Plaza
GET MORE INFORMATION




