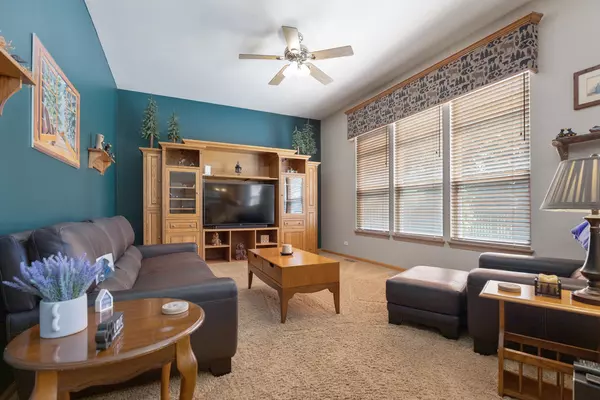For more information regarding the value of a property, please contact us for a free consultation.
10181 Dunhill Drive Huntley, IL 60142
Want to know what your home might be worth? Contact us for a FREE valuation!

Our team is ready to help you sell your home for the highest possible price ASAP
Key Details
Sold Price $418,000
Property Type Single Family Home
Sub Type Detached Single
Listing Status Sold
Purchase Type For Sale
Square Footage 2,433 sqft
Price per Sqft $171
Subdivision Southwind
MLS Listing ID 12108384
Sold Date 08/15/24
Style Colonial
Bedrooms 4
Full Baths 2
Half Baths 1
Year Built 1999
Annual Tax Amount $7,677
Tax Year 2023
Lot Size 0.270 Acres
Lot Dimensions 80X118X125X120
Property Description
WATER VIEW CORNER LOT HOME | 2,433 SQFT | 4-BEDROOMS, 2.1 BATHROOMS | 9 FT HIGH CEILINGS, NEWER LUXURY VINYL PLANK FLOORING AND CARPETING THROUGHOUT THE MAIN FLOOR | 18 FT X 13 FT KITCHEN HAS OAK CABINETRY, ISLAND, BOX BAY WINDOW OVER KITCHEN SINK, 15 FT X 9 FT TABLE SPACE HAS BAY WINDOW/DOOR TO PATIO | 18 FT X 12 FT 31 FT X 16 FT MASTER BEDROOM SUITE HAS BOX BAY, WALK-IN-CLOSET, MASTER BATH HAS DOUBLE BOWL VANITY, SHOWER, LINEN CLOSET | FULL DEEP POUR, PARTIALLY FINISHED BASEMENT HAS 13 FT X 7 FT CUSTOM NORTH WOODS BAR, SPACE FOR RECREATION ROOM, GAME ROOM, AMPLE STORAGE | HVAC SYSTEM (2019) | 22 FT DEEP X 20 FT WIDE2-CAR GARAGE HAS WORK/STORAGE AREA | LARGE BACK YARD HAS 30 FT X 18 FT BRICK PAVER PATIO INCLUDES WALKWAY FROM DRIVEWAY, PRIVACY FROM MATURE LANDSCAPING | SPECIAL SERVICE AREA (SSA) OBLIGATION PAID OFF
Location
State IL
County Mchenry
Community Park, Lake, Curbs, Sidewalks, Street Lights, Street Paved
Rooms
Basement Full
Interior
Interior Features Bar-Dry, First Floor Laundry, Walk-In Closet(s), Ceiling - 9 Foot
Heating Natural Gas, Forced Air
Cooling Central Air
Fireplace N
Appliance Range, Microwave, Dishwasher, Disposal
Laundry Gas Dryer Hookup, Sink
Exterior
Exterior Feature Brick Paver Patio
Garage Attached
Garage Spaces 2.0
Waterfront false
View Y/N true
Roof Type Asphalt
Building
Lot Description Corner Lot, Water View
Story 2 Stories
Foundation Concrete Perimeter
Sewer Public Sewer
Water Public
New Construction false
Schools
Elementary Schools Chesak Elementary School
Middle Schools Marlowe Middle School
High Schools Huntley High School
School District 158, 158, 158
Others
HOA Fee Include None
Ownership Fee Simple
Special Listing Condition None
Read Less
© 2024 Listings courtesy of MRED as distributed by MLS GRID. All Rights Reserved.
Bought with Violet Ostrowski • Keller Williams Thrive
GET MORE INFORMATION




