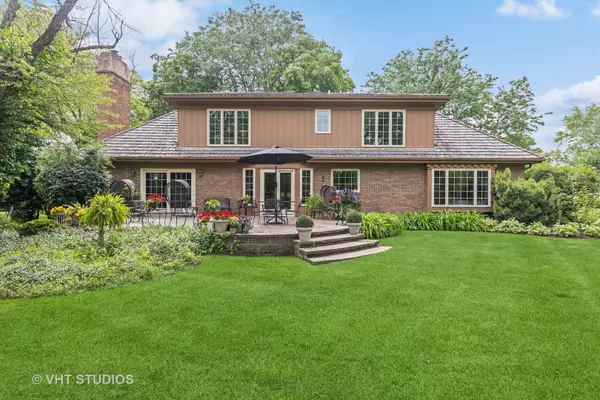For more information regarding the value of a property, please contact us for a free consultation.
8205 Kathryn Court Burr Ridge, IL 60527
Want to know what your home might be worth? Contact us for a FREE valuation!

Our team is ready to help you sell your home for the highest possible price ASAP
Key Details
Sold Price $805,000
Property Type Single Family Home
Sub Type Detached Single
Listing Status Sold
Purchase Type For Sale
Square Footage 2,826 sqft
Price per Sqft $284
MLS Listing ID 12069779
Sold Date 08/15/24
Style Traditional
Bedrooms 3
Full Baths 2
Half Baths 1
Year Built 1982
Annual Tax Amount $9,468
Tax Year 2023
Lot Size 0.340 Acres
Lot Dimensions 95 X 170
Property Description
***multiple offers received. Please submit your highest & best offer by noon on Thursday, June 6. No escalation clauses accepted. *** Amazing setting with views of pond from all bedrooms, kitchen and family room. 3 BR, 2.1 BA with 1st floor primary! FR w/fireplace & volume ceiling adjacent to kitchen. Large brick patio overlooking pond and open space make a serene, private setting for entertaining! The full unfinished basement is Huge. Lots of room for expansion with very spacious walk in attic. Concrete drive, sprinkler system, security system, exceptional landscaping, cedar shake roof, attached oversize 2 car garage w/aggregate floor and solid brick exterior. Lot size: 95 x 170. Great condition, but being conveyed As Is.
Location
State IL
County Dupage
Community Lake, Curbs, Sidewalks, Street Lights, Street Paved
Rooms
Basement Full
Interior
Interior Features Vaulted/Cathedral Ceilings, Skylight(s), Hardwood Floors, First Floor Bedroom, First Floor Laundry
Heating Natural Gas
Cooling Central Air
Fireplaces Number 1
Fireplace Y
Exterior
Garage Attached
Garage Spaces 2.0
Waterfront true
View Y/N true
Roof Type Shake
Building
Lot Description Cul-De-Sac, Landscaped, Pond(s), Water View, Mature Trees, Streetlights, Waterfront
Story 2 Stories
Foundation Concrete Perimeter
Sewer Public Sewer
Water Lake Michigan
New Construction false
Schools
Elementary Schools Gower West Elementary School
Middle Schools Gower Middle School
High Schools Hinsdale South High School
School District 62, 62, 86
Others
HOA Fee Include None
Ownership Fee Simple
Special Listing Condition None
Read Less
© 2024 Listings courtesy of MRED as distributed by MLS GRID. All Rights Reserved.
Bought with Patty Wardlow • @properties Christie's International Real Estate
GET MORE INFORMATION




