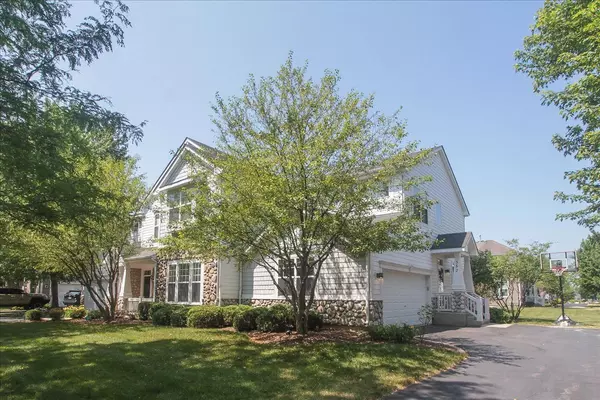For more information regarding the value of a property, please contact us for a free consultation.
352 TRACY Lane Elgin, IL 60123
Want to know what your home might be worth? Contact us for a FREE valuation!

Our team is ready to help you sell your home for the highest possible price ASAP
Key Details
Sold Price $390,000
Property Type Condo
Sub Type 1/2 Duplex
Listing Status Sold
Purchase Type For Sale
Square Footage 2,300 sqft
Price per Sqft $169
Subdivision Copper Springs
MLS Listing ID 12090801
Sold Date 08/14/24
Bedrooms 3
Full Baths 2
Half Baths 1
HOA Fees $255/mo
Year Built 2005
Annual Tax Amount $7,636
Tax Year 2023
Lot Dimensions 110X45.7
Property Description
Fantastic 3 Bedroom + Loft and Basement 1/2 Duplex in Desirable Copper Springs! This beautifully updated home features a great open floor plan and plenty of windows to let in the light! Amazing Kitchen with Granite Counters, Island with Breakfast Bar and Stainless Appliances. Kitchen is open to the Dining Room and Family Room. Sliders from the Dining Room lead to the Patio - perfect for a seamless transition to relaxing or entertaining. Upstairs you'll find a extra large Primary Suite with Private Bath and Walk In closet, along with two more Generously Sized Bedrooms and a Loft Area. There's a partial basement with Bath Rough In just waiting to be finished for even more living area. 301 Schools! Convenient location near shopping, restaurants, expressways, Metra and more. Nothing to do here but move in and enjoy!
Location
State IL
County Kane
Rooms
Basement Partial
Interior
Heating Natural Gas, Forced Air
Cooling Central Air
Fireplace N
Appliance Range, Microwave, Dishwasher, Refrigerator, Washer, Dryer, Disposal, Wine Refrigerator
Exterior
Exterior Feature Patio, Storms/Screens, End Unit
Garage Attached
Garage Spaces 2.0
Waterfront false
View Y/N true
Roof Type Asphalt
Building
Lot Description Common Grounds, Landscaped
Foundation Concrete Perimeter
Sewer Public Sewer
Water Public
New Construction false
Schools
Elementary Schools Prairie View Grade School
Middle Schools Prairie Knolls Middle School
High Schools Central High School
School District 301, 301, 301
Others
Pets Allowed Cats OK, Dogs OK
HOA Fee Include Insurance,Exterior Maintenance,Lawn Care,Scavenger,Snow Removal
Ownership Fee Simple w/ HO Assn.
Special Listing Condition None
Read Less
© 2024 Listings courtesy of MRED as distributed by MLS GRID. All Rights Reserved.
Bought with Vanessa Ceron • eXp Realty, LLC
GET MORE INFORMATION




