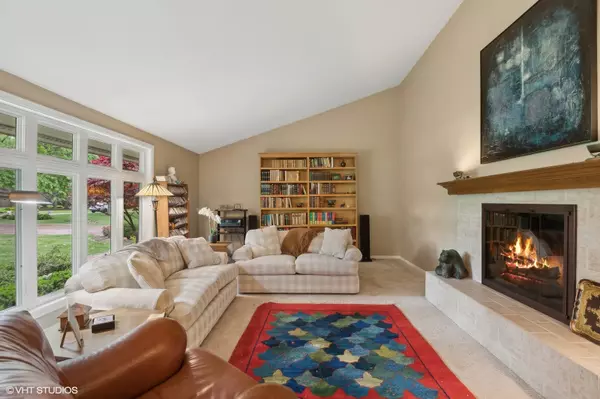For more information regarding the value of a property, please contact us for a free consultation.
441 Warwick Lane Lakewood, IL 60014
Want to know what your home might be worth? Contact us for a FREE valuation!

Our team is ready to help you sell your home for the highest possible price ASAP
Key Details
Sold Price $490,000
Property Type Single Family Home
Sub Type Detached Single
Listing Status Sold
Purchase Type For Sale
Square Footage 2,354 sqft
Price per Sqft $208
Subdivision Ccapoa
MLS Listing ID 12072987
Sold Date 08/14/24
Style Ranch
Bedrooms 4
Full Baths 3
Year Built 1965
Annual Tax Amount $8,298
Tax Year 2023
Lot Size 0.550 Acres
Lot Dimensions 151 X 159
Property Description
Sprawling ranch home in the coveted Gates/CCAPOA subdivision! Four private beaches, boat ramp & fun parties are part of the voluntary association. Four bedrooms with two primary suites! The whole house has vaulted ceilings. Maple kitchen with quartz counters and SS appls. NEWER mechanicals, sump pumps, and Generac generator! Nice backyard with shed, newer covered deck, sidewalk and black aluminum fence! Close to the lake, Main Beach, CL Country Club, and the Dole Mansion arts park (home of the amazing Sunday Farmers Market!). Home is an estate and offered AS-IS.
Location
State IL
County Mchenry
Community Park, Lake, Dock, Water Rights, Street Lights, Street Paved
Rooms
Basement None
Interior
Interior Features Vaulted/Cathedral Ceilings, Wood Laminate Floors, First Floor Bedroom, First Floor Laundry, First Floor Full Bath, Walk-In Closet(s)
Heating Natural Gas, Forced Air
Cooling Central Air
Fireplaces Number 1
Fireplaces Type Gas Log, Gas Starter
Fireplace Y
Appliance Range, Microwave, Dishwasher, Refrigerator, Stainless Steel Appliance(s)
Laundry In Unit, Common Area
Exterior
Exterior Feature Patio
Garage Attached
Garage Spaces 2.0
Waterfront false
View Y/N true
Roof Type Asphalt
Building
Story 1 Story
Sewer Public Sewer
Water Private Well
New Construction false
Schools
Elementary Schools South Elementary School
Middle Schools Richard F Bernotas Middle School
High Schools Crystal Lake Central High School
School District 47, 47, 155
Others
HOA Fee Include None
Ownership Fee Simple
Special Listing Condition None
Read Less
© 2024 Listings courtesy of MRED as distributed by MLS GRID. All Rights Reserved.
Bought with Roxana Naughton • Berkshire Hathaway HomeServices Starck Real Estate
GET MORE INFORMATION




