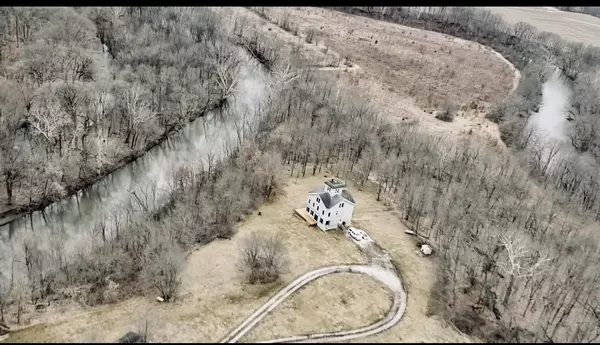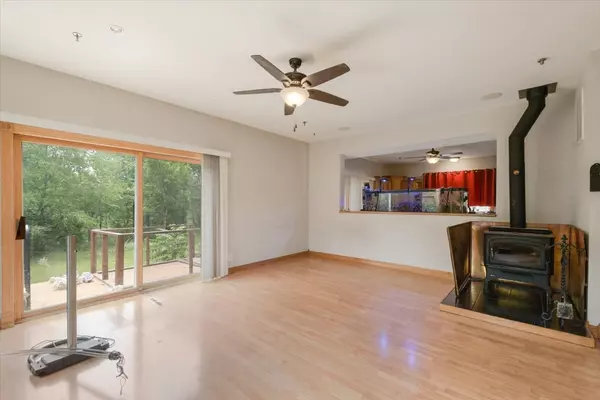For more information regarding the value of a property, please contact us for a free consultation.
13998 N 80 East Road Homer, IL 61849
Want to know what your home might be worth? Contact us for a FREE valuation!

Our team is ready to help you sell your home for the highest possible price ASAP
Key Details
Sold Price $325,000
Property Type Single Family Home
Sub Type Detached Single
Listing Status Sold
Purchase Type For Sale
Square Footage 4,098 sqft
Price per Sqft $79
MLS Listing ID 11773253
Sold Date 08/09/24
Bedrooms 7
Full Baths 3
Year Built 2004
Tax Year 2022
Lot Size 5.020 Acres
Lot Dimensions 887X196X315
Property Description
Looking for a unique home with TONS of space with acreage on the Salt Fork River!? Then, welcome home! This 3 story house with a full walkout basement is ready for its new owners. The huge, open kitchen with an eat-in area and spacious pantry leads you out to the deck overlooking your spacious yard. The bedrooms are very spacious with large closets. There could be 8 bedrooms total if needed. The 1st floor bedroom would also make a perfect office space. The master suite has a large, open bathroom and tons of closet space. The walkout basement features a full kitchen and plenty of space to spread out. The widow's peak above the third floor is so relaxing and the perfect spot to stargaze and soak in the gorgeous views. The lot has wooded acreage for hunting, hiking and exploring! Not to mention fishing in the river. The house has a full house sprinkler system. Updates include furnace, central air, water heater '18, decks have been rebuilt.
Location
State IL
County Vermilion
Rooms
Basement Full, Walkout
Interior
Interior Features Wood Laminate Floors, First Floor Bedroom, Second Floor Laundry, First Floor Full Bath
Heating Natural Gas, Electric, Propane, Forced Air, Baseboard, Wood
Cooling Central Air, Window/Wall Unit - 1
Fireplaces Number 1
Fireplaces Type Wood Burning Stove
Fireplace Y
Appliance Double Oven, Range, Microwave, Dishwasher, Freezer, Dryer
Exterior
Exterior Feature Balcony, Deck, Porch, Roof Deck
Waterfront true
View Y/N true
Roof Type Asphalt
Parking Type Unassigned, Off Street, Driveway
Building
Lot Description Cul-De-Sac, Irregular Lot, River Front, Water View, Wooded
Story 3 Stories
Foundation Concrete Perimeter
Sewer Septic-Private
Water Shared Well
New Construction false
Schools
Elementary Schools Heritage Elementary School
Middle Schools Heritage Junior High School
High Schools Heritage High School
School District 8, 8, 8
Others
HOA Fee Include None
Ownership Fee Simple
Special Listing Condition None
Read Less
© 2024 Listings courtesy of MRED as distributed by MLS GRID. All Rights Reserved.
Bought with Mark Waldhoff • KELLER WILLIAMS-TREC
GET MORE INFORMATION




