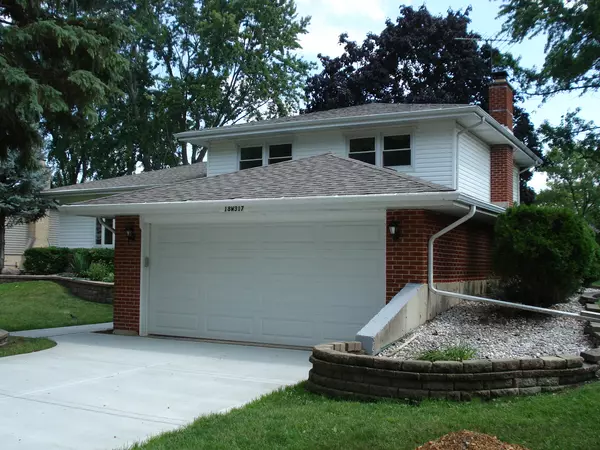For more information regarding the value of a property, please contact us for a free consultation.
18W317 Claremont Drive Darien, IL 60561
Want to know what your home might be worth? Contact us for a FREE valuation!

Our team is ready to help you sell your home for the highest possible price ASAP
Key Details
Sold Price $474,900
Property Type Single Family Home
Sub Type Detached Single
Listing Status Sold
Purchase Type For Sale
Square Footage 1,850 sqft
Price per Sqft $256
Subdivision Farmingdale
MLS Listing ID 12108175
Sold Date 08/09/24
Style Tri-Level
Bedrooms 3
Full Baths 2
Half Baths 1
Annual Tax Amount $8,129
Tax Year 2023
Lot Dimensions 82X130
Property Description
The Heritage model built by the Gallagher & Henry Developers. 3 bedrooms with ceiling fans/lights. Entire house freshly painted. Light oak hardwood flooring throughout the first and second floor. New moisture resistant flooring in family room and foyer with dual floor insulation. Custome wood burning fireplace with gas supply and conversion kit to gas type fireplace. New mirror doors to large foyer's closet. Thermopane windows throughout. 5 sections casement bay window in Living Room. New 2 glass sides front door. New rear entrance door with matching storm door leading to oversized concrete patio. Extra lighting in kitchen, ceiling fan and all new SS Samsung appliances. Granite counters and ceramic floor. Front and rear oak stairways from ground level to the second floor. Oak railings. All bathrooms upgraded. Well maintained two stage high efficiency Trane HVAC. Crawl space finished with concrete flooring and loose carpeting and elevated wooden storage floor platforms. Brand new roof with extended warranty architectural shingles. Aluminum gutters secured with vinyl mash leaf guards. Brand new concrete driveway and walkway. Fully finished and insulated 2.5 cars garage with EDO. Fire pit in the large back yard for summer enjoyment. 12 months, extendable home warranty.
Location
State IL
County Dupage
Community Sidewalks, Street Paved
Rooms
Basement Partial
Interior
Interior Features Hardwood Floors, Granite Counters, Some Storm Doors
Heating Natural Gas
Cooling Central Air
Fireplaces Number 1
Fireplaces Type Wood Burning, Gas Log
Fireplace Y
Appliance Range, Microwave, Dishwasher, Refrigerator, Washer, Dryer, Disposal, Stainless Steel Appliance(s), ENERGY STAR Qualified Appliances
Laundry Gas Dryer Hookup, In Unit, Sink
Exterior
Exterior Feature Patio, Storms/Screens, Fire Pit
Garage Attached
Garage Spaces 2.0
Waterfront false
View Y/N true
Roof Type Asphalt
Parking Type Driveway
Building
Story Split Level
Foundation Concrete Perimeter
Sewer Public Sewer
Water Lake Michigan
New Construction false
Schools
School District 61, 61, 99
Others
HOA Fee Include None
Ownership Fee Simple
Special Listing Condition Home Warranty
Read Less
© 2024 Listings courtesy of MRED as distributed by MLS GRID. All Rights Reserved.
Bought with Jennifer Cavanaugh • Coldwell Banker Realty
GET MORE INFORMATION




