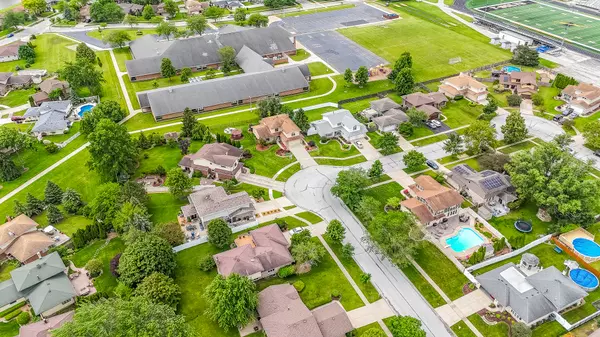For more information regarding the value of a property, please contact us for a free consultation.
8901 Tayside Lane Tinley Park, IL 60487
Want to know what your home might be worth? Contact us for a FREE valuation!

Our team is ready to help you sell your home for the highest possible price ASAP
Key Details
Sold Price $483,500
Property Type Single Family Home
Sub Type Detached Single
Listing Status Sold
Purchase Type For Sale
Square Footage 2,269 sqft
Price per Sqft $213
MLS Listing ID 12082466
Sold Date 08/07/24
Bedrooms 3
Full Baths 2
Half Baths 2
Year Built 1988
Annual Tax Amount $8,298
Tax Year 2021
Lot Dimensions 124X139X60X119
Property Description
Welcome to 8901 Tayside Lane, in highly sought after Andrew Highlands where family comfort meets modern elegance. Nestled in a prime location backing up to 3 schools and parks this move in ready 3-bedroom, 2 full and 2 half bath home offers over 3,000 Sq/ft of finished living space. As you step inside, you're greeted by an abundance of natural light cascading through the home's expansive new windows, illuminating the pristine interior. The heart of the home lies in the bright and airy kitchen boasting newer stainless steel appliances, providing the perfect space for culinary adventures and family gatherings alike. The primary bedroom features vaulted ceilings, and a private full en-suite bathroom. This home also has a finished basement, where a stylish bar and additional bathroom await perfect for hosting game nights or family gatherings, this versatile space is sure to impress guests. The garage has new epoxy flooring along with 220 electric. Outside, discover your own slice of paradise in the expansive newer fully fenced yard complete with a large deck, gazebo, fire pit and a storage shed. With the home backing up to schools, parks, and playground, convenience meets leisure in this fantastic family setting. This home is within walking distance to all 3 primary schools Christa Mcauliffe, Prairie View, and Andrew HS. Not only is this home move in ready, but it also features many newer upgrades including HVAC 2023, Windows & Sliding glass door with built in blinds 2021, newer HW tank, Freshly insulated attic with power vent, microwave, fridge, stove, driveway, and fence, as well as new sewer service line. Everything is done, seller would prefer to sell As/Is. Book your showing today, this is the home you have been waiting for!
Location
State IL
County Cook
Rooms
Basement Partial
Interior
Interior Features Vaulted/Cathedral Ceilings, Bar-Dry, Wood Laminate Floors, First Floor Laundry, Dining Combo, Granite Counters, Separate Dining Room
Heating Natural Gas
Cooling Central Air
Fireplaces Number 1
Fireplace Y
Appliance Microwave, Dishwasher, Refrigerator, Range Hood, Gas Oven
Exterior
Exterior Feature Deck, Patio, Storms/Screens, Fire Pit
Garage Attached
Garage Spaces 2.5
Waterfront false
View Y/N true
Roof Type Asphalt
Building
Story 2 Stories
Foundation Concrete Perimeter
Sewer Public Sewer
Water Public
New Construction false
Schools
Elementary Schools Christa Mcauliffe School
Middle Schools Prairie View Middle School
High Schools Victor J Andrew High School
School District 140, 140, 230
Others
HOA Fee Include None
Ownership Fee Simple
Special Listing Condition None
Read Less
© 2024 Listings courtesy of MRED as distributed by MLS GRID. All Rights Reserved.
Bought with Ala Alnahhas • Re/Max Millennium
GET MORE INFORMATION




