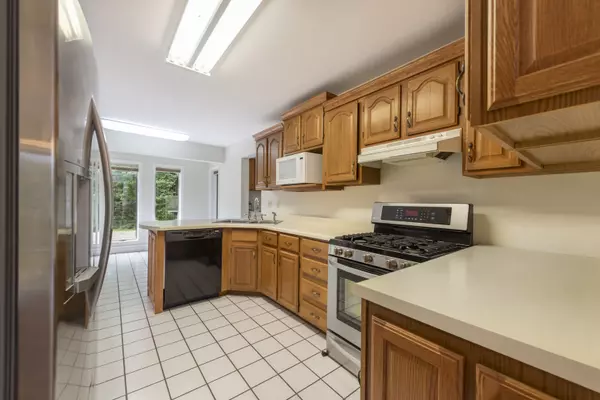For more information regarding the value of a property, please contact us for a free consultation.
37W453 Elmer Court Elgin, IL 60124
Want to know what your home might be worth? Contact us for a FREE valuation!

Our team is ready to help you sell your home for the highest possible price ASAP
Key Details
Sold Price $455,500
Property Type Single Family Home
Sub Type Detached Single
Listing Status Sold
Purchase Type For Sale
Square Footage 1,790 sqft
Price per Sqft $254
Subdivision West Highland Acres
MLS Listing ID 12098475
Sold Date 08/07/24
Style Ranch
Bedrooms 3
Full Baths 2
Year Built 1987
Annual Tax Amount $5,153
Tax Year 2023
Lot Size 1.700 Acres
Lot Dimensions 80X285X135X333X261
Property Description
**Multiple Offers received. Seller is asking for all offers by 12:00 Noon on Wednesday July 10th. Hurry! Hard to find a custom ranch in this setting close to all the shopping, hospitals, expressway access and train! Nestled on a wooded 1.6 acre level lot at the back of the subdivision with very little traffic! Brick walkway and covered front porch greet you. New paint and carpeting, Cozy family room with stone fireplace, sliding glass door to the expansive custom deck! Very functional kitchen with breakfast bar and wood cabinetry! Separate flex/living room can be used for formal or casual needs! Spacious master bedroom with private bath. Gracious size secondary bedrooms! Convenient 1st floor laundry. Huge unfinished basement with endless possibilities. 3 car attached garage and second 2 car garage with electric for a total of 5 car parking! Extra side pad great for RV parking! Burlington 301 schools! Peace and quiet awaits you! House is part of an estate and is being sold as is. Please allow extra time for seller response.
Location
State IL
County Kane
Rooms
Basement Full
Interior
Interior Features First Floor Bedroom, First Floor Laundry, First Floor Full Bath, Some Carpeting
Heating Natural Gas
Cooling Central Air
Fireplaces Number 1
Fireplaces Type Gas Log, Gas Starter
Fireplace Y
Appliance Range, Microwave, Dishwasher, Refrigerator
Exterior
Exterior Feature Deck, Storms/Screens
Garage Attached
Garage Spaces 5.0
Waterfront false
View Y/N true
Roof Type Asphalt
Building
Lot Description Cul-De-Sac
Story 1 Story
Foundation Concrete Perimeter
Sewer Septic-Private
Water Private Well
New Construction false
Schools
School District 301, 301, 301
Others
HOA Fee Include None
Ownership Fee Simple
Special Listing Condition None
Read Less
© 2024 Listings courtesy of MRED as distributed by MLS GRID. All Rights Reserved.
Bought with Tiffany Bakos • Dream Town Real Estate
GET MORE INFORMATION




