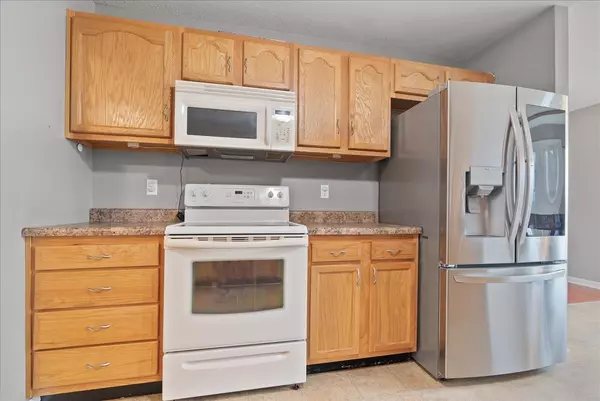For more information regarding the value of a property, please contact us for a free consultation.
320 Talofa Drive Carlock, IL 61725
Want to know what your home might be worth? Contact us for a FREE valuation!

Our team is ready to help you sell your home for the highest possible price ASAP
Key Details
Sold Price $260,000
Property Type Single Family Home
Sub Type Detached Single
Listing Status Sold
Purchase Type For Sale
Square Footage 3,376 sqft
Price per Sqft $77
Subdivision Stoneman Garden
MLS Listing ID 12045871
Sold Date 08/02/24
Style Traditional
Bedrooms 4
Full Baths 2
Half Baths 1
Year Built 2007
Annual Tax Amount $3,429
Tax Year 2022
Lot Size 0.580 Acres
Lot Dimensions 150X170
Property Description
You've found your dream home! 4 bed 2.5 bath 2 story home 6 miles from Rivian built in 2007 that sits on oversized .59 acre lot. Partially finished basement with man cave and 4th bedroom w/ egress. Gorgeous custom bar set includes chairs and refrigerator. The air hockey/ pool table stays. Projector and screen are negotiable. Very spacious 2 story home with over sized master suite...largest I've ever seen in this price range! 2 other bed rooms on 2nd floor. Open kitchen with breakfast bar and newer 2022 stainless refrigerator & dishwasher. Large living room off the kitchen with fireplace. Separate laundry room off the kitchen with plenty of space to do the job. Backyard is fully fenced in with an extra gravel parking space for a boat or RV. Backyard in a good size and is fully fenced in with a nice sized deck and fully functional hot tub in great condition that stays with the home. Unit 5 school and near parks and the interstate. Roof original, Furnace original but new blower in 2022, AC original, washer and dryer approx 2016, sump pumps x2 and a battery back-up on one of them, water softener is owned and stays with the home and the septic is original and last pumped in late 2023.
Location
State IL
County Mclean
Community Park, Curbs, Sidewalks, Street Lights, Street Paved
Rooms
Basement Full
Interior
Interior Features Vaulted/Cathedral Ceilings, Hot Tub, Bar-Dry, Wood Laminate Floors, First Floor Bedroom, First Floor Laundry, First Floor Full Bath, Walk-In Closet(s)
Heating Natural Gas, Forced Air
Cooling Central Air
Fireplaces Number 1
Fireplaces Type Gas Log
Fireplace Y
Appliance Range, Microwave, Dishwasher, Refrigerator, Bar Fridge, Washer, Dryer, Water Softener Owned
Laundry Gas Dryer Hookup, Electric Dryer Hookup
Exterior
Exterior Feature Deck, Porch
Garage Attached
Garage Spaces 2.0
Waterfront false
View Y/N true
Roof Type Asphalt
Building
Lot Description Landscaped
Story 2 Stories
Foundation Concrete Perimeter
Sewer Septic-Private
Water Public
New Construction false
Schools
Elementary Schools Carlock Elementary
Middle Schools Parkside Jr High
High Schools Normal Community West High Schoo
School District 5, 5, 5
Others
HOA Fee Include None
Ownership Fee Simple
Special Listing Condition None
Read Less
© 2024 Listings courtesy of MRED as distributed by MLS GRID. All Rights Reserved.
Bought with Christine Sheppard • Coldwell Banker Real Estate Group
GET MORE INFORMATION




