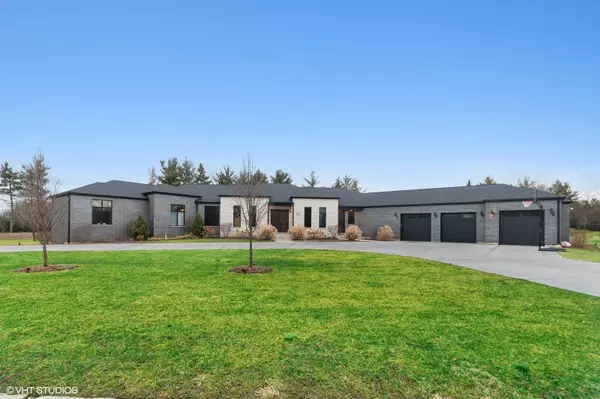For more information regarding the value of a property, please contact us for a free consultation.
1550 Museum Drive Highland Park, IL 60035
Want to know what your home might be worth? Contact us for a FREE valuation!

Our team is ready to help you sell your home for the highest possible price ASAP
Key Details
Sold Price $1,620,000
Property Type Single Family Home
Sub Type Detached Single
Listing Status Sold
Purchase Type For Sale
Square Footage 6,500 sqft
Price per Sqft $249
MLS Listing ID 12102739
Sold Date 08/01/24
Bedrooms 4
Full Baths 4
Half Baths 1
Year Built 2018
Annual Tax Amount $46,394
Tax Year 2022
Lot Size 1.840 Acres
Lot Dimensions 298X145X402X241X88
Property Description
Newer construction 2018 extra wide Ranch with high ceilings, luxurious appointments, and beautiful sun exposure. This 4 bedroom 4.1 bath home (+2 potential bedrooms below grade) features hardwood floors and architectural ceilings throughout. State of the art kitchen with sunny eating area and highest end apps with outdoor access. Large dining area, spacious great room with linear fireplace, tray coffered ceilings, floor to ceiling windows, and office/library. Gorgeous master suite with raised ceiling, oversized windows, and sliding glass doors to stone patio. Marble master bath with floating vanities, enormous shower, and dual closets. Three additional bedrooms and two additional baths. Lower level with heated floor can be customized with two bedrooms/recreation space. First floor powder room and large laundry room/mudroom with quartz counters, custom cabinetry, and sink. Sprawling outdoor space with private stone deck and multiple opportunities for desired amenities. Heated 3+ car garage
Location
State IL
County Lake
Rooms
Basement Full
Interior
Interior Features Hardwood Floors, Heated Floors, First Floor Bedroom, First Floor Laundry, First Floor Full Bath
Heating Natural Gas, Forced Air
Cooling Central Air, Zoned
Fireplace N
Exterior
Garage Attached
Garage Spaces 3.0
Waterfront false
View Y/N true
Building
Story 1 Story
Sewer Public Sewer
Water Lake Michigan
New Construction false
Schools
Elementary Schools Wayne Thomas Elementary School
Middle Schools Northwood Junior High School
High Schools Highland Park High School
School District 112, 112, 113
Others
HOA Fee Include None
Ownership Fee Simple
Special Listing Condition List Broker Must Accompany
Read Less
© 2024 Listings courtesy of MRED as distributed by MLS GRID. All Rights Reserved.
Bought with Michael Newman • Michael J Newman
GET MORE INFORMATION




