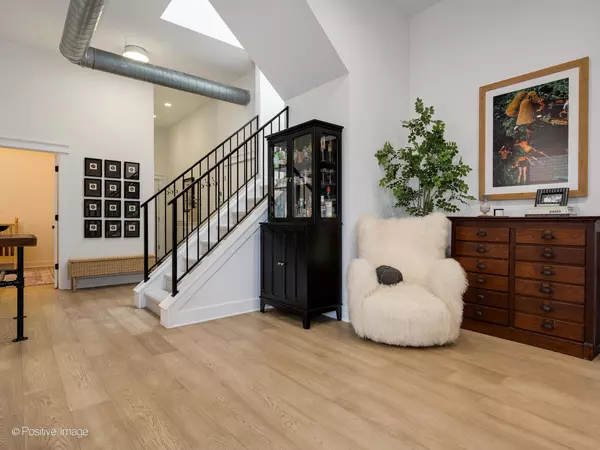For more information regarding the value of a property, please contact us for a free consultation.
1243 N Wolcott Avenue #3 Chicago, IL 60622
Want to know what your home might be worth? Contact us for a FREE valuation!

Our team is ready to help you sell your home for the highest possible price ASAP
Key Details
Sold Price $805,000
Property Type Condo
Sub Type Condo-Duplex,Penthouse
Listing Status Sold
Purchase Type For Sale
MLS Listing ID 12067312
Sold Date 07/26/24
Bedrooms 3
Full Baths 2
Half Baths 1
HOA Fees $500/mo
Annual Tax Amount $14,001
Tax Year 2022
Lot Dimensions COMMON
Property Description
Nestled on a quiet tree-lined street in the heart of Wicker Park, this light-filled 3 bedroom + 2.1 bathroom duplex-up is an incredibly unique floor plan with tons of character and beautiful updates throughout! This former synagogue, turned church, and most recently a condo conversion holds so much history and features soaring ceilings, exposed brick walls, skylights and new large windows allowing natural light to flood in throughout the day. As you enter the home, you're met with gorgeous, new wide-plank hardwood flooring that runs through the entire living space of the home. The kitchen was expertly designed with white shaker style cabinetry, custom backsplash, black matte hardware, newer quartz countertops, a stainless steel appliance package and large island with breakfast bar seating for gathering and casual dining. This is the perfect floor plan for anyone who loves to entertain - the spacious living room's focal point is a beautiful gas fireplace with custom built-ins for extra storage, and a separately dedicated dining room with an adjacent Juliet balcony to let in fresh air and west-facing light. The main level offers a large bedroom, powder room and an oversized entryway closet that runs under the stairs allowing for great storage. Upstairs is the expansive primary bedroom featuring a private balcony, hard to find seating area for a chaise lounge and reading nook setup, and is equipped with a professionally organized walk-in closet, two additional closets and a redesigned ensuite bathroom with dual vanities with quartz countertops, a deep soaking euro tub & gorgeous shower with custom tile throughout. Down the hall is another generously sized bedroom that doubles as a guest suite and home office, has incredible closet space, with an adjacent full bathroom that's also been recently updated with designer finishes. The upper level is the home of the side-by-side washer/dryer with incredible storage space, and doubles as a multi-purpose closet. Included in the price is 1 attached, heated garage parking space and large storage closet, with no lack of additional storage within the home. This location is unbeatable, a block from everything Wicker Park has to offer - close to the Perch, Alliance Bakery, Smoke Daddy, Tortello, Parlor Pizza, Paradise Park, Cava, Sweetgreen, Dove's Luncheonette, Six Corners restaurants and so much more! Conveniently close to the Blue "L" line, Division, Damen & Ashland CTA bus routes, not far from the 606 Bloomingdale Trail or Wicker Park's Sunday farmer's market.
Location
State IL
County Cook
Rooms
Basement None
Interior
Interior Features Vaulted/Cathedral Ceilings, Skylight(s), Hardwood Floors, First Floor Bedroom, Second Floor Laundry, Laundry Hook-Up in Unit, Storage, Built-in Features, Walk-In Closet(s), Bookcases, Ceiling - 10 Foot, Open Floorplan, Some Carpeting, Drapes/Blinds, Granite Counters
Heating Natural Gas, Forced Air
Cooling Central Air
Fireplaces Number 1
Fireplaces Type Gas Log, Gas Starter, Insert
Fireplace Y
Appliance Range, Microwave, Dishwasher, Refrigerator, Washer, Dryer, Disposal, Stainless Steel Appliance(s), Intercom
Laundry Gas Dryer Hookup, In Unit, Laundry Closet
Exterior
Exterior Feature Balcony, Storms/Screens, End Unit
Garage Attached
Garage Spaces 1.0
Community Features Storage, Intercom
Waterfront false
View Y/N true
Roof Type Metal,Other
Building
Lot Description Common Grounds
Foundation Block, Brick/Mortar, Concrete Perimeter, Other
Sewer Public Sewer
Water Public
New Construction false
Schools
Elementary Schools Pritzker Elementary School
High Schools Wells Community Academy Senior H
School District 299, 299, 299
Others
Pets Allowed Cats OK, Dogs OK
HOA Fee Include Water,Parking,Insurance,Exterior Maintenance,Scavenger,Snow Removal
Ownership Condo
Special Listing Condition List Broker Must Accompany
Read Less
© 2024 Listings courtesy of MRED as distributed by MLS GRID. All Rights Reserved.
Bought with Shanley Henry • Compass
GET MORE INFORMATION




