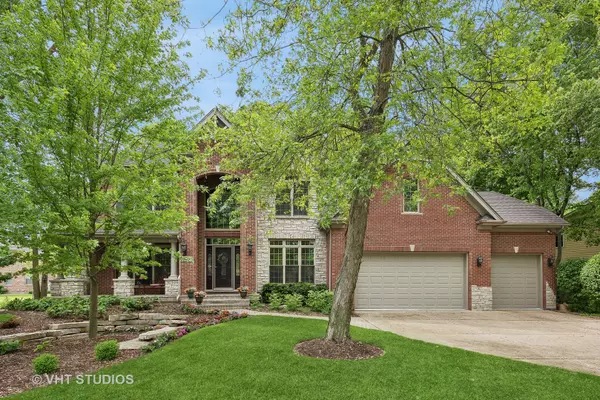For more information regarding the value of a property, please contact us for a free consultation.
1950 Legends Drive Wheaton, IL 60189
Want to know what your home might be worth? Contact us for a FREE valuation!

Our team is ready to help you sell your home for the highest possible price ASAP
Key Details
Sold Price $1,299,000
Property Type Single Family Home
Sub Type Detached Single
Listing Status Sold
Purchase Type For Sale
Square Footage 4,100 sqft
Price per Sqft $316
MLS Listing ID 12055366
Sold Date 07/15/24
Bedrooms 4
Full Baths 4
Half Baths 2
Year Built 2006
Annual Tax Amount $20,395
Tax Year 2022
Lot Size 0.350 Acres
Lot Dimensions 170X45
Property Description
This magnificent, luxury Keim home was built with thoughtful design choices and features throughout. Beautiful as well as functional, this 4 bedroom home, boasting 4100 sq ft of above ground living space with an additional 1200 sq ft. of finished basement and 1000 sq. ft of storage space, 4 full bathrooms and 2 half baths with a first floor office/flex space offers the next homeowners space to live comfortably. Upon entering the home, you will be wowed by the dramatic two-story foyer that looks on to the intimate living room with French doors leading to the private, covered side porch where you can enjoy afternoons by reading a good book or simply admiring the beautiful landscape. A formal dining room is on the other side of the foyer and provides plenty of room for you to host all of your loved ones on special occasions. Around the corner, you will find a spacious powder room and a first floor office that has been strategically tucked away for the peace and quiet that is needed for an in-home office. Vaulted ceilings in family room, complimented by a soaring two - story stone fireplace and oversized windows overlook the tree filled, private backyard oasis. The open floor concept is perfect for everyday living and entertaining. The family room opens to the heart of the home, the kitchen, where counter space is not lacking! A large two-tiered island offers a great work/prep area, as well as, a space for people to gather and sit at the counter. An additional serving counter makes the perfect coffee bar and an exquisite custom built-in buffet which provides easy access to more storage. A perfectly situated "sun room" off the kitchen is a special place where enjoying your morning coffee will become a must! Gorgeous windows line this space and a sliding glass door is how you can access the backyard with a large paver patio with built in fire pit. A walk-in pantry and mudroom with built in lockers, utility sink and half bath complete the first floor. Head upstairs to discover a spacious primary bedroom with ensuite and an impressive walk-in closet. Three additional bedrooms, all with walk-in closets, two joined by a Jack-n-Jill bathroom and one with private ensuite provide children and/or guests the space and privacy they need! Second floor laundry room finishes the upper level. The finished basement is an extension of this home and offers a large living area, bathroom and dance studio/workout room or additional bedroom. Additional highlights include custom millwork on family room ceiling and primary bedroom accent wall, wood floors throughout first and second floor and a wrap around, covered porch. This home is conveniently located with close proximity to the Prairie Path, and is walkable to Wiesbrook Elementary School and Wheaton Warrenville High school and just a short drive to vibrant downtown Wheaton where you can enjoy all of its restaurants, shops and the French Market.
Location
State IL
County Dupage
Rooms
Basement Full
Interior
Interior Features Vaulted/Cathedral Ceilings, Skylight(s), Hardwood Floors, Second Floor Laundry, Built-in Features, Walk-In Closet(s), Bookcases, Ceiling - 10 Foot, Coffered Ceiling(s), Open Floorplan
Heating Natural Gas, Forced Air
Cooling Central Air
Fireplaces Number 1
Fireplaces Type Gas Log
Fireplace Y
Appliance Range, Microwave, Dishwasher, Refrigerator, Washer, Dryer, Disposal
Laundry In Unit
Exterior
Garage Attached
Garage Spaces 3.0
Waterfront false
View Y/N true
Roof Type Asphalt
Building
Lot Description Landscaped
Story 2 Stories
Foundation Concrete Perimeter
Sewer Public Sewer
Water Lake Michigan
New Construction false
Schools
Elementary Schools Wiesbrook Elementary School
Middle Schools Hubble Middle School
High Schools Wheaton Warrenville South H S
School District 200, 200, 200
Others
HOA Fee Include None
Ownership Fee Simple
Special Listing Condition None
Read Less
© 2024 Listings courtesy of MRED as distributed by MLS GRID. All Rights Reserved.
Bought with Holley Kedzior • Compass
GET MORE INFORMATION




