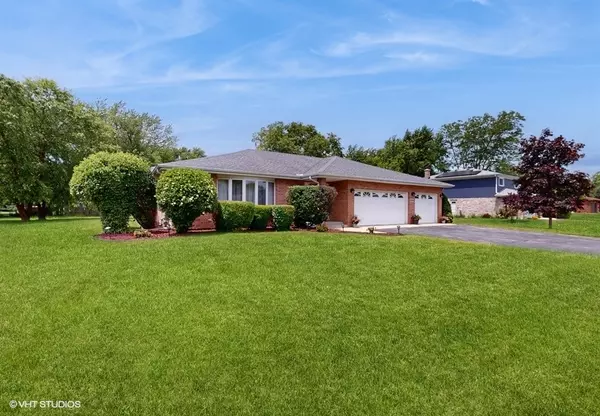For more information regarding the value of a property, please contact us for a free consultation.
24544 S Wildwood Trail Crete, IL 60417
Want to know what your home might be worth? Contact us for a FREE valuation!

Our team is ready to help you sell your home for the highest possible price ASAP
Key Details
Sold Price $375,000
Property Type Single Family Home
Sub Type Detached Single
Listing Status Sold
Purchase Type For Sale
Square Footage 2,380 sqft
Price per Sqft $157
Subdivision Willowbrook Estates
MLS Listing ID 12080248
Sold Date 07/15/24
Style Step Ranch
Bedrooms 3
Full Baths 2
Half Baths 1
Year Built 1994
Tax Year 2022
Lot Size 0.560 Acres
Lot Dimensions 116X210
Property Description
Discover peaceful living in a prestigious neighborhood of Willowbrook Estates! This spacious ranch-style home offers over 3,000 square feet of well-designed living space, settled atop a 1/2 acre lot. Elegant yet easy-to-maintain landscaping welcome you inside as you make your way toward the main entertaining hub. Gather with loved ones around the cozy family room fireplace, creating memories that will last a lifetime, or step into a culinary haven in the beautifully appointed kitchen, featuring gleaming granite countertops, a center island, and Samsung stainless steel appliances. Head outside to the spacious deck, inviting you to enjoy outdoor living, perfect for barbecues, entertaining, or simply soaking in the tranquility of your surroundings. Back inside, relax and unwind in the lavish primary bedroom suite, complete with a jetted tub, a separate walk-in shower, and dual sinks. It's your personal retreat, perfect for starting your day refreshed or unwinding in the evening. Additional features include a Generac Generator ensuring peace of mind, and a 3-car attached garage, providing ample space for vehicles and storage. The deck was refinished in 2023, appliances new (2015), new carpeting in bedrooms, family room and hallway (2024), master bath upgrade (2022), washer and dryer (2022) , Furnace and Central Air (2018), Hardy Board siding (2022), Roof (2014) and 3 sump pumps. Located just a short commute from medical facilities, area businesses, restaurants, schools, and the Indiana state line, this home offers the best of privacy and convenience. Pack your bags and move right in as you unlock the door to your next chapter. Home is an Estate Sale and being Sold As-Is.
Location
State IL
County Will
Rooms
Basement Full
Interior
Interior Features Vaulted/Cathedral Ceilings, Walk-In Closet(s), Some Window Treatment, Separate Dining Room, Some Wall-To-Wall Cp, Pantry
Heating Natural Gas, Forced Air
Cooling Central Air
Fireplaces Number 1
Fireplaces Type Wood Burning
Fireplace Y
Appliance Range, Microwave, Dishwasher, Refrigerator, Washer, Dryer, Disposal, Stainless Steel Appliance(s)
Exterior
Exterior Feature Deck, Storms/Screens
Garage Attached
Garage Spaces 3.0
Waterfront false
View Y/N true
Roof Type Asphalt
Building
Lot Description Landscaped
Story 1.5 Story
Sewer Public Sewer
Water Public
New Construction false
Schools
School District 201, 201, 201U
Others
HOA Fee Include None
Ownership Fee Simple w/ HO Assn.
Special Listing Condition None
Read Less
© 2024 Listings courtesy of MRED as distributed by MLS GRID. All Rights Reserved.
Bought with Kim Mayer • Jason Mitchell Real Estate IL
GET MORE INFORMATION




