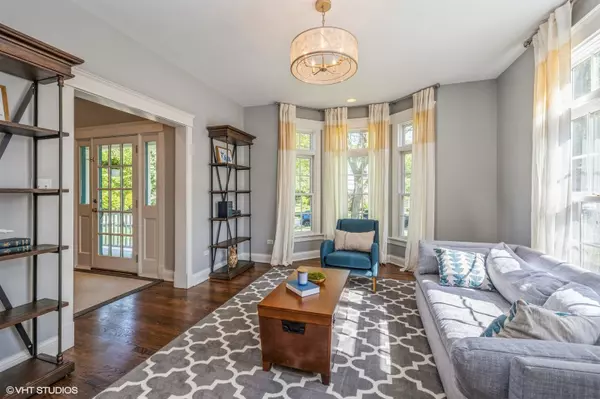For more information regarding the value of a property, please contact us for a free consultation.
618 Chestnut Street Hinsdale, IL 60521
Want to know what your home might be worth? Contact us for a FREE valuation!

Our team is ready to help you sell your home for the highest possible price ASAP
Key Details
Sold Price $1,214,000
Property Type Single Family Home
Sub Type Detached Single
Listing Status Sold
Purchase Type For Sale
Square Footage 3,551 sqft
Price per Sqft $341
MLS Listing ID 12052594
Sold Date 07/15/24
Style Colonial
Bedrooms 4
Full Baths 4
Half Baths 1
Year Built 1999
Annual Tax Amount $14,987
Tax Year 2023
Lot Size 7,562 Sqft
Lot Dimensions 54 X 140
Property Description
Nestled in the coveted heart of Hinsdale, this impeccable residence epitomizes suburban luxury with its prime walk-to-town and train location. Radiating with natural light throughout, the home boasts four bedrooms, a first-floor office, and 4.1 baths, providing ample space for modern living. Entertain with grace in the formal living and dining rooms, or delight in culinary pursuits in the newly appointed kitchen. The expansive primary suite indulges with dual walk-in closets and a lavish new spa-like bath with heated floors & towel rack. Outside, a picturesque front porch welcomes relaxation, while a stunning stone patio hardscape beckons al fresco gatherings in the fully fenced backyard. Complete with an attached two-car garage, this home offers the epitome of convenience and elegance. Enjoy a short 2-block walk to Monroe School and the Hinsdale Pool!
Location
State IL
County Dupage
Community Curbs, Street Paved
Rooms
Basement Full
Interior
Interior Features Hardwood Floors, Second Floor Laundry, Walk-In Closet(s)
Heating Natural Gas
Cooling Central Air
Fireplaces Number 1
Fireplace Y
Appliance Double Oven, Microwave, Dishwasher, Refrigerator, Washer, Dryer, Stainless Steel Appliance(s), Cooktop, Built-In Oven
Exterior
Exterior Feature Patio, Porch
Garage Attached
Garage Spaces 2.0
Waterfront false
View Y/N true
Roof Type Asphalt
Building
Story 2 Stories
Sewer Public Sewer, Sewer-Storm
Water Lake Michigan, Public
New Construction false
Schools
Elementary Schools Monroe Elementary School
Middle Schools Clarendon Hills Middle School
High Schools Hinsdale Central High School
School District 181, 181, 86
Others
HOA Fee Include None
Ownership Fee Simple
Special Listing Condition None
Read Less
© 2024 Listings courtesy of MRED as distributed by MLS GRID. All Rights Reserved.
Bought with Donna Larson • Coldwell Banker Real Estate Group
GET MORE INFORMATION




