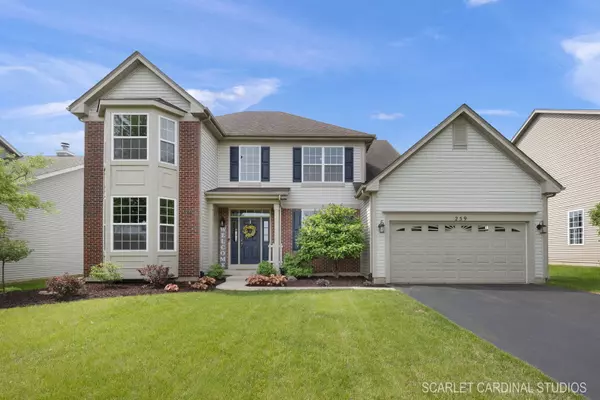For more information regarding the value of a property, please contact us for a free consultation.
259 Belle Vue Lane Sugar Grove, IL 60554
Want to know what your home might be worth? Contact us for a FREE valuation!

Our team is ready to help you sell your home for the highest possible price ASAP
Key Details
Sold Price $475,000
Property Type Single Family Home
Sub Type Detached Single
Listing Status Sold
Purchase Type For Sale
Square Footage 2,868 sqft
Price per Sqft $165
Subdivision Windsor Pointe
MLS Listing ID 12057178
Sold Date 07/12/24
Style Traditional
Bedrooms 4
Full Baths 2
Half Baths 1
HOA Fees $16/ann
Year Built 2003
Annual Tax Amount $9,685
Tax Year 2022
Lot Size 8,712 Sqft
Lot Dimensions 71X124X124X69
Property Description
Dreams really do come true! Fantastic location in the heart of Sugar Grove across from wooded forest preserve & ponds. Beautiful 2 Story entry with gorgeous hardwood floors that flow throughout main level, stairs and upstairs loft and hallway. 9 foot ceilings on the 1st floor. Formal dining room and large living room with bay window. Living room is a perfect flex space for an office, playroom, wine bar or just an extra living area! Butlers pantry with wet bar and wine rack are perfect for entertaining! Gorgeous upgraded chef's kitchen with 42" maple cabinets, SS appliances, double oven, warming drawer, quartz counters, subway tile backsplash and large eating area with more cabinetry. Extra large family room with gas fireplace and tons of windows allowing for lots of natural light. Main level laundry room. Enormous master suite Features tray ceiling, separate sitting area, large walk-in closet and ensuite master bath. Master bath has a tall vanity with double sinks plus separate shower and soaking tub. 3 more bedrooms, a full guest bath plus small loft complete the 2nd Floor. Full basement just waiting for your finishing touches! UV tinted windows to protect flooring and furniture throughout the home. The nicely sized backyard features a large concrete patio and includes a newer large wood playset and a smaller plastic playset too! 3 Car tandem garage. Across the street is a large green space with forest views and stocked ponds. Walking distance to shopping, banking, restaurants, coffee and more. New bridge will be added at the end of the summer connecting this subdivision to the Virgil Gilman Trail and Bliss Woods. Close to Blackberry Farm, Splash Country, Raging Waves and two Metra stations. Easy access to I-88 too! Don't let this one get away!
Location
State IL
County Kane
Community Park, Lake, Curbs, Sidewalks, Street Lights, Street Paved
Rooms
Basement Full
Interior
Interior Features Vaulted/Cathedral Ceilings, Bar-Wet, Hardwood Floors, First Floor Laundry, Walk-In Closet(s), Open Floorplan
Heating Natural Gas, Forced Air
Cooling Central Air
Fireplaces Number 1
Fireplaces Type Attached Fireplace Doors/Screen, Gas Log, Gas Starter
Fireplace Y
Appliance Double Oven, Range, Dishwasher, Refrigerator, Freezer, Washer, Dryer, Disposal, Stainless Steel Appliance(s), Range Hood, Gas Cooktop
Laundry Gas Dryer Hookup
Exterior
Exterior Feature Patio, Storms/Screens
Garage Attached
Garage Spaces 3.0
Waterfront false
View Y/N true
Roof Type Asphalt
Building
Lot Description Fenced Yard, Forest Preserve Adjacent, Landscaped, Park Adjacent, Water View, Views, Sidewalks, Wood Fence
Story 2 Stories
Foundation Concrete Perimeter
Sewer Public Sewer
Water Public
New Construction false
Schools
Elementary Schools John Shields Elementary School
Middle Schools Harter Middle School
High Schools Kaneland High School
School District 302, 302, 302
Others
HOA Fee Include Insurance
Ownership Fee Simple
Special Listing Condition None
Read Less
© 2024 Listings courtesy of MRED as distributed by MLS GRID. All Rights Reserved.
Bought with Michael Christoffel • MBC Realty & Insurance Group I
GET MORE INFORMATION




