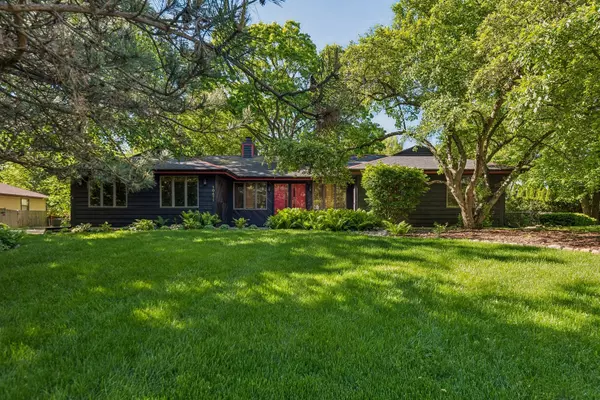For more information regarding the value of a property, please contact us for a free consultation.
10471 W Pickford Avenue Beach Park, IL 60099
Want to know what your home might be worth? Contact us for a FREE valuation!

Our team is ready to help you sell your home for the highest possible price ASAP
Key Details
Sold Price $328,000
Property Type Single Family Home
Sub Type Detached Single
Listing Status Sold
Purchase Type For Sale
Square Footage 1,554 sqft
Price per Sqft $211
MLS Listing ID 12061487
Sold Date 07/11/24
Style Ranch
Bedrooms 4
Full Baths 2
Half Baths 2
Year Built 1979
Annual Tax Amount $7,881
Tax Year 2023
Lot Dimensions 140X135
Property Description
Searching for the perfect place to vacation at home? Then this cedar-sided ranch might be your perfect place. Located on a quiet street with a wooded lot & mature landscaping overlooking Bull Creek Ravine. This ranch with basement, has many unique features you'll love. Walk the winding custom brick path through your backyard to enjoy outdoor living on your large, shaded deck, gazebo, or hot tub. Better yet, spend hot summer days in your heated in-ground pool.Which comes complete with a slide and upscale winter cover included.You'll love the spacious shed, and an additional portable shed. Entering the double front doors, you'll step down into a custom living room. Here you're sure to notice the vaulted ceiling with fan, skylight, and track lighting. You"ll love the custom built-ins and wood-burning fireplace that's so perfect for cold winter nights. The wider plank hardwood floors extend throughout the 1st floor. The dining room and kitchen also have skylights. Most of the stainless kitchen appliances are newer, and there are cabinet drawer pullouts. The dining room has French doors to the deck. This wing of the house also has a cute powder room, ample storage, and a laundry room with utility sink. There's even a doggy door. On the other side of the house are 3 bedrooms and 2 baths. The main and 2nd bedrooms both have walk-in closets. The primary bath has a jetted tub. The home's lower level is finished with a retro vibe. The large family room features a wet bar complete with a mini fridge. Behind the family room are two additional rooms which can be used as a 4th bedroom, office, or game room. There's even a half bath on this level, and the furnace room has even more storage. Your pet can be safe with the fenced back yard, and wiring is also installed for invisible fencing. This home has so much more to offer: Noteworthy is a whole house emergency Generac generator!! The furnace and AC were installed in 2016, The roof replaced in 2016. Gutters are equipped with Leaf Guards. The house is on city sewer and water, but also has a connection to a private well they use to fill the pool and water plants. Entrance to the to the deck, pool and house are handicapped accessible. The sellers are offering a home warranty system and a $1000 painting credit.
Location
State IL
County Lake
Rooms
Basement Partial
Interior
Interior Features Vaulted/Cathedral Ceilings, Skylight(s), Hot Tub, Bar-Wet, Hardwood Floors, Wood Laminate Floors, First Floor Bedroom, In-Law Arrangement, First Floor Laundry, First Floor Full Bath, Built-in Features, Walk-In Closet(s), Bookcases, Some Carpeting
Heating Natural Gas, Forced Air
Cooling Central Air
Fireplaces Number 1
Fireplaces Type Wood Burning
Fireplace Y
Appliance Range, Microwave, Dishwasher, Refrigerator, Washer, Dryer, Disposal, Cooktop, Built-In Oven
Laundry Gas Dryer Hookup, In Unit, Sink
Exterior
Exterior Feature Deck, Patio, Hot Tub, Brick Paver Patio, In Ground Pool, Storms/Screens
Garage Attached
Garage Spaces 2.5
Pool in ground pool
Waterfront false
View Y/N true
Roof Type Asphalt
Building
Lot Description Wooded
Story 1 Story
Foundation Concrete Perimeter
Sewer Public Sewer
Water Lake Michigan, Public, Private Well
New Construction false
Schools
Middle Schools Beach Park Middle School
High Schools Zion-Benton Twnshp Hi School
School District 3, 3, 126
Others
HOA Fee Include None
Ownership Fee Simple
Special Listing Condition Home Warranty
Read Less
© 2024 Listings courtesy of MRED as distributed by MLS GRID. All Rights Reserved.
Bought with Stan Sorenson • RE/MAX Showcase
GET MORE INFORMATION




