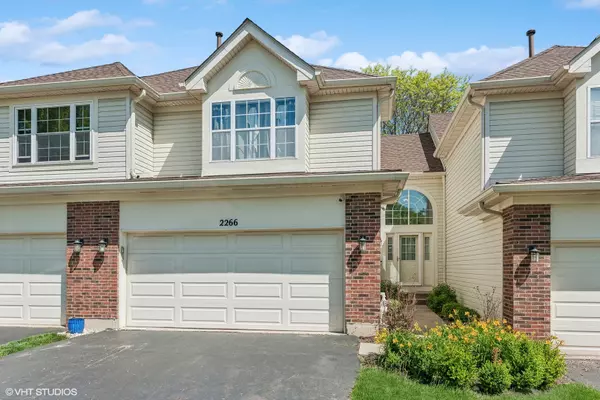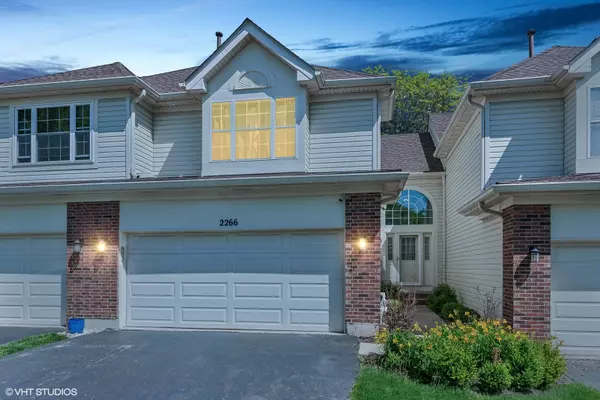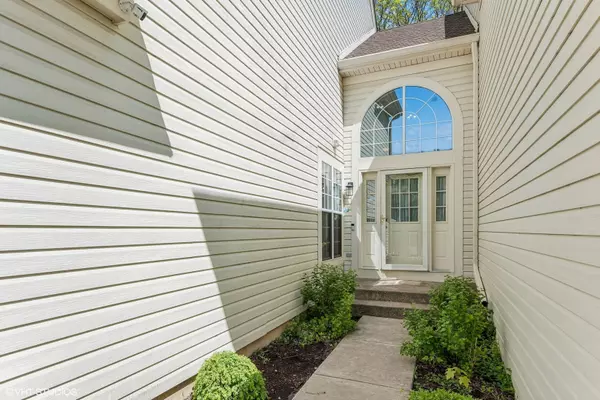For more information regarding the value of a property, please contact us for a free consultation.
2266 Seaver Lane Hoffman Estates, IL 60169
Want to know what your home might be worth? Contact us for a FREE valuation!

Our team is ready to help you sell your home for the highest possible price ASAP
Key Details
Sold Price $350,000
Property Type Townhouse
Sub Type Townhouse-2 Story
Listing Status Sold
Purchase Type For Sale
Square Footage 1,862 sqft
Price per Sqft $187
MLS Listing ID 12054210
Sold Date 07/02/24
Bedrooms 2
Full Baths 2
Half Baths 1
HOA Fees $332/mo
Year Built 1992
Annual Tax Amount $8,487
Tax Year 2022
Lot Dimensions 22.9 X 6.5 X 119.5 X 29.3 X 115.1
Property Description
Spacious, bright and ready to move in townhome in a perfect location in Hoffman Estates. Great school district and ideal for the family looking to be a part of an excellent community! This two bedroom, two and half bath townhome has beautiful vaulted high ceilings, hardwood floors throughout the main floor and carpeting on the second level. There is a lofted/flex area on the second floor that can be used as an office or as an additional living space. Big primary bedroom with a walk-in closet and it's own en-suite with double vanity and sink with separate tub and shower. Second bedroom comfortably fits a queen-sized bed with extra room for furniture and also has good closet space. Another full bathroom is conveniently located down the hallway on this floor. You can roam freely on the main level with an open floor plan layout. The spacious kitchen has a large island, granite countertops, stainless steel appliances, and plenty of cabinets for storage which is perfect for food prep and entertaining family and friends. Bonus room is ready for your ideas and can be used as a breakfast nook or additional office space. The living room is across the way from the separate dining room which leads to the outside deck and backyard. The powder room is located by the front entrance, and this is where you are also greeted by an open and large foyer allowing guests and visitors to freely and comfortably walk in without feeling congested. There is a laundry room off of the two-car attached garage.
Location
State IL
County Cook
Rooms
Basement None
Interior
Interior Features Vaulted/Cathedral Ceilings, Hardwood Floors, Laundry Hook-Up in Unit, Built-in Features, Walk-In Closet(s), Open Floorplan, Some Carpeting, Some Window Treatment, Drapes/Blinds, Granite Counters, Separate Dining Room
Heating Natural Gas, Forced Air
Cooling Central Air
Fireplace N
Appliance Range, Microwave, Dishwasher, Refrigerator, Washer, Dryer, Disposal, Stainless Steel Appliance(s), Range Hood
Laundry Gas Dryer Hookup, In Unit, Laundry Closet
Exterior
Exterior Feature Deck, Storms/Screens
Garage Attached
Garage Spaces 2.0
Waterfront false
View Y/N true
Building
Lot Description Common Grounds, Landscaped, Sidewalks, Streetlights
Sewer Public Sewer
Water Public
New Construction false
Schools
Elementary Schools Neil Armstrong Elementary School
Middle Schools Eisenhower Junior High School
High Schools Hoffman Estates High School
School District 54, 54, 211
Others
Pets Allowed Cats OK, Dogs OK
HOA Fee Include Lawn Care,Snow Removal,Other
Ownership Fee Simple w/ HO Assn.
Special Listing Condition None
Read Less
© 2024 Listings courtesy of MRED as distributed by MLS GRID. All Rights Reserved.
Bought with Oksana Melnychyn • Cambridge Realty LLC
GET MORE INFORMATION




