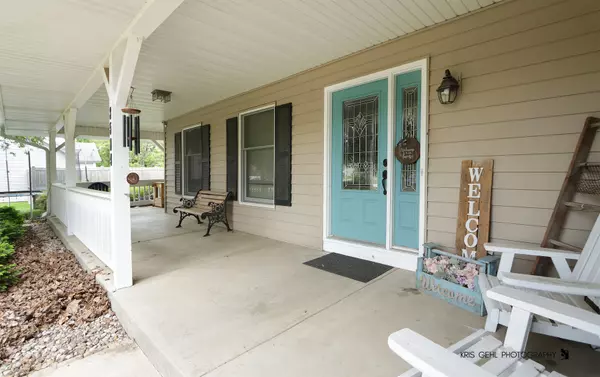For more information regarding the value of a property, please contact us for a free consultation.
3509 W Bretons Drive Mchenry, IL 60050
Want to know what your home might be worth? Contact us for a FREE valuation!

Our team is ready to help you sell your home for the highest possible price ASAP
Key Details
Sold Price $336,000
Property Type Single Family Home
Sub Type Detached Single
Listing Status Sold
Purchase Type For Sale
Square Footage 2,250 sqft
Price per Sqft $149
Subdivision Brittany Heights
MLS Listing ID 12034476
Sold Date 06/28/24
Style Traditional
Bedrooms 3
Full Baths 2
Half Baths 1
Year Built 1987
Annual Tax Amount $8,041
Tax Year 2023
Lot Size 0.270 Acres
Lot Dimensions 100X126
Property Description
Welcome to this updated 3 bedroom, 2.1 bath, 2-story home located in the desirable Brittany Heights neighborhood. This property boasts an array of impressive features and modern upgrades but is in need of paint and flooring- Key Features: Chef's Kitchen: Granite countertops 48" cabinets Stainless steel appliances Wine cabinet Master Suite: Spacious layout Great Closet space Large primary bath with walk-in shower and dual sinks Outdoor Living: Wrap-around front porch perfect for relaxing Private entrance to the dining room if a home business is desired Stone patio Seating area Grill area Unfinished basement Garage: Spacious with ample workspace This home is designed for both entertaining and everyday living, with plenty of space and fabulous amenities. Don't miss the opportunity to make this your new home! The home does need cosmetic work and is being sold AS-IS- Priced below market value
Location
State IL
County Mchenry
Community Park, Curbs, Sidewalks, Street Lights, Street Paved
Rooms
Basement Partial
Interior
Interior Features Bar-Dry, Hardwood Floors, First Floor Laundry
Heating Natural Gas, Forced Air
Cooling Central Air
Fireplaces Number 1
Fireplaces Type Wood Burning, Attached Fireplace Doors/Screen, Gas Log, Gas Starter
Fireplace Y
Appliance Double Oven, Range, Microwave, Dishwasher, Refrigerator, Bar Fridge, Washer, Dryer, Disposal, Stainless Steel Appliance(s), Wine Refrigerator
Exterior
Exterior Feature Patio, Brick Paver Patio, Storms/Screens, Fire Pit
Garage Attached
Garage Spaces 2.0
Waterfront false
View Y/N true
Roof Type Asphalt
Building
Lot Description Landscaped
Story 2 Stories
Foundation Concrete Perimeter
Sewer Public Sewer
Water Public
New Construction false
Schools
Elementary Schools Edgebrook Elementary School
Middle Schools Mchenry Middle School
High Schools Mchenry Campus
School District 15, 15, 156
Others
HOA Fee Include None
Ownership Fee Simple
Special Listing Condition None
Read Less
© 2024 Listings courtesy of MRED as distributed by MLS GRID. All Rights Reserved.
Bought with Kristin Kessler • Coldwell Banker Realty
GET MORE INFORMATION



