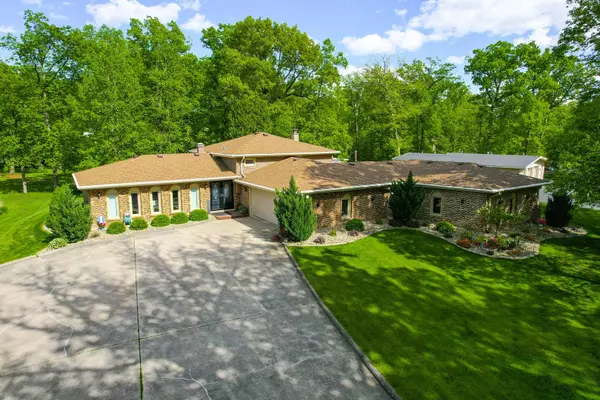For more information regarding the value of a property, please contact us for a free consultation.
516 E Bemes Road Crete, IL 60417
Want to know what your home might be worth? Contact us for a FREE valuation!

Our team is ready to help you sell your home for the highest possible price ASAP
Key Details
Sold Price $425,000
Property Type Single Family Home
Sub Type Detached Single
Listing Status Sold
Purchase Type For Sale
Square Footage 2,941 sqft
Price per Sqft $144
MLS Listing ID 12051384
Sold Date 06/25/24
Style Quad Level
Bedrooms 4
Full Baths 2
Year Built 1970
Annual Tax Amount $7,948
Tax Year 2022
Lot Size 3.170 Acres
Lot Dimensions 253X524X246X577
Property Description
Ideal retreat for those seeking the perfect balance of serenity and suburban living. This meticulous Quad-level home has space for everything and was completely remodeled in 2018. Well over 2100 square feet of living space. The welcoming living room is the perfect space to unwind and relax. Easy flow around to the dining room. Plenty of room for a large table for entertaining. Well-appointed kitchen with stunning quartz countertops, tile backsplash, and stainless appliances w/ warranties. Room for a table for casual meals. All of that expands through the sliding door to the stunning and spacious paver patio. The upper level has 3-generous bedrooms and 1-full bathroom which has a beautiful tile shower. You'll be amazed at the room sizes. Just a few steps down from the main level is a comfortable family room highlighted by the remarkable stone fireplace wall. The 4th extra large bedroom and 2nd full bath complete the lower level of the home. The bedroom is currently a playroom. Could be perfect related living (with full bath next to it), home office, or craft room. The basement is all storage, laundry, and the utilities of the home. The MASSIVE garage will hold 4 cars (deep) and has a smaller overhead door for ease in getting yard equipment in/out. The garage heater sold as-is. Current owner created a Rec Room from the side garage space. There are so many options for this space. Could convert back to garage space (room for 2 more cars), workshop, party room, keep it as living space. Newer shed just outside the smaller overhead door for additional storage of yard equipment. The entire house is protected by a Generac gas generator. All of this sits on a picturesque 3.17 acres of land! In 2018 ALL NEW: Roof, Windows throughout the home, Doors, Garage doors, Mechanicals including Plumbing, AC, Furnace, HW Tank, Gutters with Leaf Screens, All New Kitchen, All New Bathrooms, New Hardwood flooring throughout. Home is mostly brick but New Aluminum Soffits & Facia. Custom window treatments stay. Hardwood flooring is under the family room and 4th bedroom carpeting. The extra long concrete driveway and forest preserve across the road gives you privacy and true country feel. NOTHING has been overlooked with this property. Close to conveniences and highways. You will have it all!
Location
State IL
County Will
Rooms
Basement Partial
Interior
Interior Features Hardwood Floors, Separate Dining Room
Heating Natural Gas, Forced Air
Cooling Central Air
Fireplaces Number 1
Fireplaces Type Wood Burning, Gas Starter
Fireplace Y
Appliance Range, Microwave, Dishwasher, Refrigerator, Washer, Dryer, Stainless Steel Appliance(s), Water Softener Owned
Laundry Sink
Exterior
Exterior Feature Patio, Brick Paver Patio, Storms/Screens, Fire Pit
Garage Attached
Garage Spaces 4.0
Waterfront false
View Y/N true
Roof Type Asphalt
Parking Type Side Apron, Driveway
Building
Lot Description Irregular Lot, Landscaped, Mature Trees
Story Split Level w/ Sub
Foundation Concrete Perimeter
Sewer Septic-Private
Water Private Well
New Construction false
Schools
Elementary Schools Crete Elementary School
High Schools Crete-Monee High School
School District 201U, 201, 201U
Others
HOA Fee Include None
Ownership Fee Simple
Special Listing Condition None
Read Less
© 2024 Listings courtesy of MRED as distributed by MLS GRID. All Rights Reserved.
Bought with Mary Tracy • Harthside Realtors, Inc.
GET MORE INFORMATION




