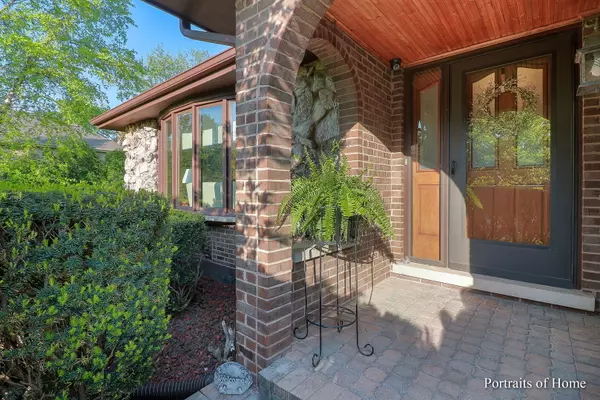For more information regarding the value of a property, please contact us for a free consultation.
8901 Tara Hill Road Darien, IL 60561
Want to know what your home might be worth? Contact us for a FREE valuation!

Our team is ready to help you sell your home for the highest possible price ASAP
Key Details
Sold Price $550,000
Property Type Single Family Home
Sub Type Detached Single
Listing Status Sold
Purchase Type For Sale
Square Footage 2,372 sqft
Price per Sqft $231
Subdivision Tara Hill
MLS Listing ID 12049290
Sold Date 06/20/24
Bedrooms 3
Full Baths 3
Year Built 1991
Annual Tax Amount $9,236
Tax Year 2022
Lot Size 10,454 Sqft
Lot Dimensions 81X136X80X126
Property Description
Welcome to Tara Hill! This impeccably maintained split-level home boasts 3 bedrooms, 3 full baths, and a sub-basement, accompanied by a generous 2.5-car garage. The main level greets you with a formal living area offering serene views of the peaceful neighborhood. A separate dining room flows into the spacious kitchen, complete with a breakfast room for casual dining. Abundant storage can be found in the upper and lower cabinets as well as the closet pantry. Step outside from the breakfast room onto the expansive deck, featuring a charming pergola, perfect for enjoying your morning coffee. The upper level hosts 2 bedrooms and 2 full bathrooms, including the primary suite with double closets and a beautiful ensuite bath equipped with double vanities, a whirlpool tub, and a separate shower. The lower level presents a sizable family room with a fireplace, along with a third bedroom and full bath, offering versatility for potential in-law arrangements. Situated in Darien, this home offers convenient access to the expressway, Oldfield Oaks Park, Meyer Woods Park, and Carriage Green Golf Course. It resides within the esteemed Cass and Hinsdale South School Districts and is in close proximity to the vibrant shopping and dining scene in Downtown Downers Grove. Welcome home!
Location
State IL
County Dupage
Community Curbs, Sidewalks, Street Paved
Rooms
Basement Partial
Interior
Interior Features Skylight(s)
Heating Natural Gas, Forced Air
Cooling Central Air
Fireplaces Number 1
Fireplaces Type Gas Log, Gas Starter
Fireplace Y
Appliance Range, Dishwasher, Refrigerator, Washer, Dryer, Disposal
Exterior
Exterior Feature Deck
Garage Attached
Garage Spaces 2.5
Waterfront false
View Y/N true
Building
Lot Description Partial Fencing
Story Split Level w/ Sub
Sewer Public Sewer
Water Lake Michigan
New Construction false
Schools
Elementary Schools Concord Elementary School
Middle Schools Cass Junior High School
High Schools Hinsdale South High School
School District 63, 63, 86
Others
HOA Fee Include None
Ownership Fee Simple
Special Listing Condition None
Read Less
© 2024 Listings courtesy of MRED as distributed by MLS GRID. All Rights Reserved.
Bought with Kim Scott • @properties Christie's International Real Estate
GET MORE INFORMATION




