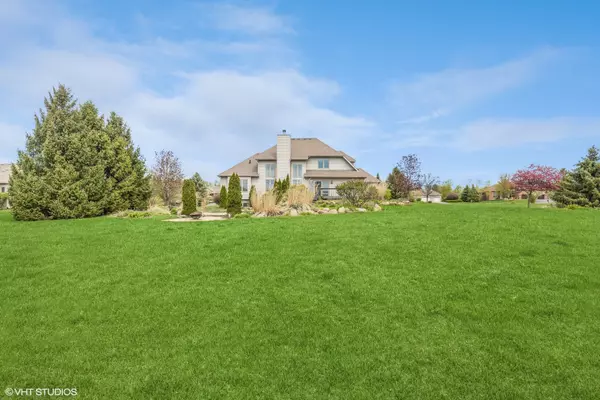For more information regarding the value of a property, please contact us for a free consultation.
3411 Cypress Drive Spring Grove, IL 60081
Want to know what your home might be worth? Contact us for a FREE valuation!

Our team is ready to help you sell your home for the highest possible price ASAP
Key Details
Sold Price $533,000
Property Type Single Family Home
Sub Type Detached Single
Listing Status Sold
Purchase Type For Sale
Square Footage 2,715 sqft
Price per Sqft $196
Subdivision Forest Ridge
MLS Listing ID 12045909
Sold Date 06/17/24
Bedrooms 3
Full Baths 2
Half Baths 1
HOA Fees $23/ann
Year Built 2005
Annual Tax Amount $11,711
Tax Year 2022
Lot Size 1.030 Acres
Lot Dimensions 44867
Property Description
Fabulous opportunity in Spring Grove's most desirable neighborhood, Forest Ridge! This gorgeous open concept home has all the space you need! Gourmet kitchen with beautiful cabinets and counters, large island and butlers pantry. Large space for table in kitchen with sliders to deck and sprawling, beautifully landscaped yard. Formal dining room with arched doorways. First floor office/den with glass french doors. HUGE two story family room with stunning stone fireplace, hardwood floors and built ins. First floor primary suite with tray ceilings and luxury bathroom with dual sinks, oversized shower and a big walk in closet. Upstairs you will find two spacious bedrooms along with a great loft with closet that could easily be converted into a fourth bedroom. Lots of recessed lighting. Beautiful wood windows. Full unfinished basement. Spectacular views from deck and backyard featuring 3 patios. This house has it all!
Location
State IL
County Mchenry
Rooms
Basement Full
Interior
Interior Features Vaulted/Cathedral Ceilings, Bar-Dry, Hardwood Floors, First Floor Bedroom, First Floor Laundry, First Floor Full Bath, Walk-In Closet(s), Open Floorplan
Heating Natural Gas, Forced Air
Cooling Central Air
Fireplaces Number 1
Fireplace Y
Exterior
Exterior Feature Deck, Patio, Brick Paver Patio, Other
Garage Attached
Garage Spaces 3.0
Waterfront false
View Y/N true
Building
Story 2 Stories
Sewer Septic-Private
Water Private Well
New Construction false
Schools
High Schools Richmond-Burton Community High S
School District 2, 2, 157
Others
HOA Fee Include Other
Ownership Fee Simple
Special Listing Condition REO/Lender Owned
Read Less
© 2024 Listings courtesy of MRED as distributed by MLS GRID. All Rights Reserved.
Bought with Marty Kampmeier • Berkshire Hathaway HomeServices Starck Real Estate
GET MORE INFORMATION




