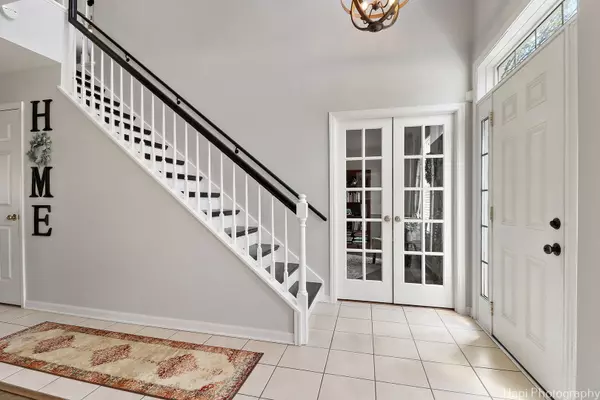For more information regarding the value of a property, please contact us for a free consultation.
218 Manchester Lane Port Barrington, IL 60010
Want to know what your home might be worth? Contact us for a FREE valuation!

Our team is ready to help you sell your home for the highest possible price ASAP
Key Details
Sold Price $425,000
Property Type Single Family Home
Sub Type Detached Single
Listing Status Sold
Purchase Type For Sale
Square Footage 2,234 sqft
Price per Sqft $190
Subdivision Riverwalk
MLS Listing ID 12027769
Sold Date 06/12/24
Style Colonial
Bedrooms 3
Full Baths 2
Half Baths 2
HOA Fees $60/mo
Year Built 1998
Annual Tax Amount $9,293
Tax Year 2022
Lot Size 10,890 Sqft
Lot Dimensions 80 X 96 X 41 X 61 X 133
Property Description
Welcome to your new home! The current owners had hoped that this was their forever home, but a job promotion requires them to move out of state. Sellers just put on a BRAND NEW ROOF which includes a 10-year transferable warranty for your peace of mind. Other updates include a new hot tub & pad, new back deck, new gutters and downspouts in the front, new light fixtures and new dishwasher. Inside this showstopper, you'll find three bedrooms, two full baths, and two convenient half baths. The first floor features new engineered hardwood floors in the dining room and a versatile office, which can also serve as a formal living room or playroom. The kitchen and family room boast an open layout, perfect for gatherings and relaxation. The highlight for the current owners? The back screened porch with skylights, overlooking the brand new hot tub. Downstairs, the English basement offers extra space for storage or hobbies. This home exudes pride of ownership and is ready for its new owners to move right in.
Location
State IL
County Mchenry
Rooms
Basement Full, English
Interior
Interior Features First Floor Laundry
Heating Natural Gas, Forced Air
Cooling Central Air
Fireplace N
Appliance Range, Dishwasher, Refrigerator, Washer, Dryer, Stainless Steel Appliance(s)
Exterior
Exterior Feature Screened Deck, Storms/Screens
Garage Attached
Garage Spaces 2.0
Waterfront false
View Y/N true
Roof Type Asphalt
Building
Story 2 Stories
Foundation Concrete Perimeter
Sewer Public Sewer
Water Private Well
New Construction false
Schools
Elementary Schools Cotton Creek School
Middle Schools Matthews Middle School
High Schools Wauconda Community High School
School District 118, 118, 118
Others
HOA Fee Include Other
Ownership Fee Simple
Special Listing Condition None
Read Less
© 2024 Listings courtesy of MRED as distributed by MLS GRID. All Rights Reserved.
Bought with Michelle Wendell • Berkshire Hathaway HomeServices Starck Real Estate
GET MORE INFORMATION




