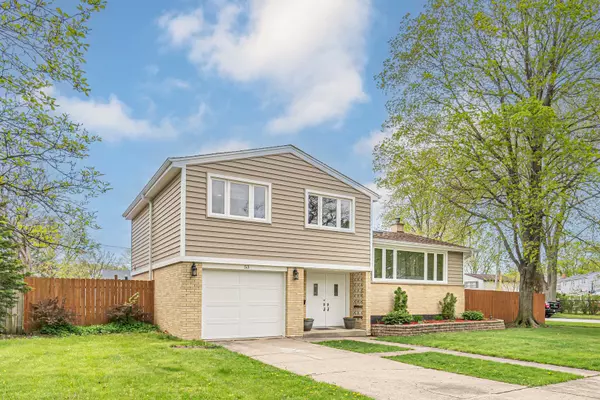For more information regarding the value of a property, please contact us for a free consultation.
53 Roxbury Lane Des Plaines, IL 60018
Want to know what your home might be worth? Contact us for a FREE valuation!

Our team is ready to help you sell your home for the highest possible price ASAP
Key Details
Sold Price $525,000
Property Type Single Family Home
Sub Type Detached Single
Listing Status Sold
Purchase Type For Sale
Square Footage 1,536 sqft
Price per Sqft $341
Subdivision Devonshire
MLS Listing ID 12044896
Sold Date 06/12/24
Bedrooms 3
Full Baths 2
Year Built 1964
Annual Tax Amount $7,650
Tax Year 2022
Lot Dimensions 116 X 88
Property Description
Do not miss this great opportunity to own this one of a kind, luxurious, resort style living in desirable Devonshire Subdivision. This outstanding home offers open concept, cathedral ceilings and skylights. Kitchen upgraded with wood cabinets, granite countertops, glass tile backsplash, double stainless sink and all SS appliances. Main bathroom with double sink, heated floor and towel heater. 2nd bathroom is only 1 year old and also upgraded with heated floor. Lower level offers media room, office, updated laundry room with stackable washer/dryer and direct access to the back yard. You can also access the back yard via sliding glass door from the first floor recreation room. Just picture yourself entertaining on the oversized lot with heated, gated swimming pool, hot tub and 2 patios. This fenced yard also offers a shed, play ground and plenty of room for gardening. The whole house has been lovingly cared for and maintained. Detailed updates are available upon request. Property may be under camera surveillance. Mount Prospect Park District, award winning schools, easy access to shopping, restaurants, O'Hare and I90 adds desirability to this location. Hurry to call this GEM your own.
Location
State IL
County Cook
Community Pool, Street Lights, Street Paved
Rooms
Basement Partial
Interior
Interior Features Vaulted/Cathedral Ceilings, Skylight(s), Hot Tub, Hardwood Floors, Heated Floors, Open Floorplan, Granite Counters
Heating Natural Gas, Forced Air
Cooling Central Air
Fireplace N
Appliance Range, Microwave, Dishwasher, Refrigerator, Washer, Dryer, Disposal, Stainless Steel Appliance(s)
Exterior
Garage Attached
Garage Spaces 1.0
Waterfront false
View Y/N true
Roof Type Asphalt
Building
Lot Description Corner Lot, Fenced Yard, Landscaped, Outdoor Lighting, Streetlights
Story Split Level
Sewer Public Sewer
Water Lake Michigan
New Construction false
Schools
Elementary Schools Devonshire School
Middle Schools Friendship Junior High School
High Schools Elk Grove High School
School District 59, 59, 214
Others
HOA Fee Include None
Ownership Fee Simple
Special Listing Condition None
Read Less
© 2024 Listings courtesy of MRED as distributed by MLS GRID. All Rights Reserved.
Bought with Agnieszka Kakareko • Baird & Warner
GET MORE INFORMATION




