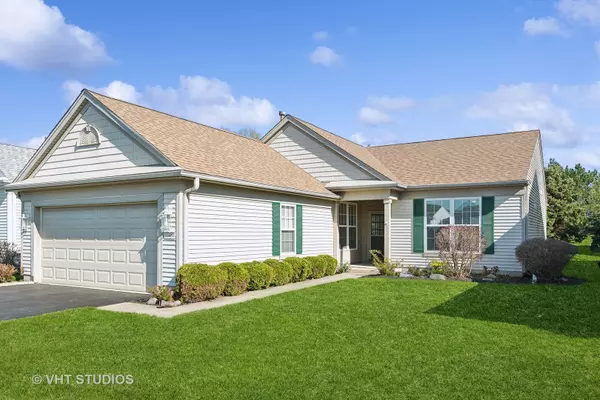For more information regarding the value of a property, please contact us for a free consultation.
13480 Honeysuckle Drive Huntley, IL 60142
Want to know what your home might be worth? Contact us for a FREE valuation!

Our team is ready to help you sell your home for the highest possible price ASAP
Key Details
Sold Price $375,000
Property Type Single Family Home
Sub Type Detached Single
Listing Status Sold
Purchase Type For Sale
Square Footage 1,652 sqft
Price per Sqft $226
Subdivision Del Webb Sun City
MLS Listing ID 12029857
Sold Date 06/10/24
Style Ranch
Bedrooms 2
Full Baths 2
HOA Fees $147/mo
Year Built 2003
Annual Tax Amount $5,766
Tax Year 2022
Lot Size 5,619 Sqft
Lot Dimensions 5601
Property Description
HIGHEST & BEST DUE 4/29 NOON! 55+ living at it's best in this elegantly updated 2-Bedroom, Den, 2-Bath Home in Beautiful Del Webb Sun City Community. Welcome Home to this Drury Model featuring stunning Flooring, Freshly Painted Neutral Decor, Open Floor Plan that seamlessly connects the Living, Dining, and Kitchen areas, perfect for entertaining. The Kitchen features sleek Quartz Countertops with Eating Area and Bar Height Seating too! The Expansive Primary Suite, with Bay Window offers a Private Bath, Quartz Double Bowl Sink, Water Closet and spacious Walk-In Closet. Large Patio, no homes behind. Enjoy unmatched privacy, scenic views, and community amenities like clubs, restaurant, fishing, walking trails, pools and clubhouse. Experience comfort and luxury in this vibrant, active community. A lifestyle opportunity not to be missed!
Location
State IL
County Mchenry
Community Clubhouse, Pool, Tennis Court(S), Lake, Sidewalks, Street Lights, Street Paved
Rooms
Basement None
Interior
Interior Features Wood Laminate Floors, First Floor Bedroom, First Floor Laundry, Walk-In Closet(s), Open Floorplan, Dining Combo, Health Facilities, Restaurant, Separate Dining Room, Pantry
Heating Natural Gas
Cooling Central Air
Fireplace N
Appliance Range, Microwave, Dishwasher, Refrigerator, Washer, Dryer
Laundry Gas Dryer Hookup, In Unit
Exterior
Exterior Feature Patio, Storms/Screens
Garage Attached
Garage Spaces 2.0
Waterfront false
View Y/N true
Roof Type Asphalt
Building
Lot Description Garden, Sidewalks
Story 1 Story
Foundation Concrete Perimeter
Sewer Public Sewer
Water Lake Michigan
New Construction false
Schools
Elementary Schools Leggee Elementary School
Middle Schools Heineman Middle School
High Schools Huntley High School
School District 158, 158, 158
Others
HOA Fee Include Clubhouse,Exercise Facilities,Pool
Ownership Fee Simple w/ HO Assn.
Special Listing Condition None
Read Less
© 2024 Listings courtesy of MRED as distributed by MLS GRID. All Rights Reserved.
Bought with Rachel Szczepaniak • Suburban Life Realty, Ltd
GET MORE INFORMATION




