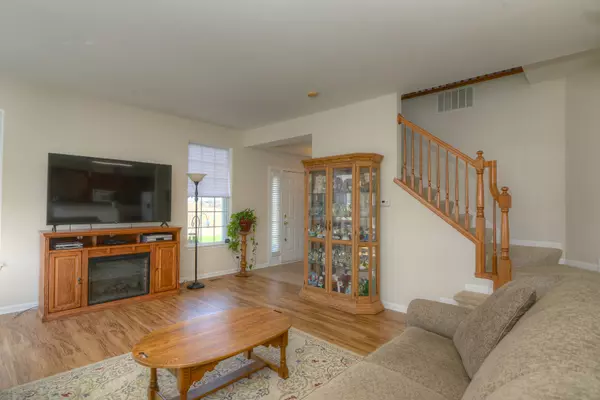For more information regarding the value of a property, please contact us for a free consultation.
5632 Wildspring Drive Lake In The Hills, IL 60156
Want to know what your home might be worth? Contact us for a FREE valuation!

Our team is ready to help you sell your home for the highest possible price ASAP
Key Details
Sold Price $310,000
Property Type Townhouse
Sub Type Townhouse-2 Story
Listing Status Sold
Purchase Type For Sale
Square Footage 1,937 sqft
Price per Sqft $160
Subdivision Coventry
MLS Listing ID 12027479
Sold Date 06/03/24
Bedrooms 3
Full Baths 2
Half Baths 1
HOA Fees $161/mo
Year Built 2006
Annual Tax Amount $5,209
Tax Year 2022
Lot Dimensions COMMON
Property Description
PREMIUM LOCATION END UNIT MODEL WITH DESIREABLE 1ST FLOOR DEN!! WONDERFUL PRIVATE LOT WITH EXPANSIVE POND/NATURE VIEWS. VERY SERENE SITE! WELL MAINTAINED 2 STORY TOWNHOME IN GREAT COMMUNITY, CLOSE TO SCHOOLS, SHOPPING AND NORTHWESTERN HOSPITAL. MAINTENANCE FREE LIVING! NICE SIZE FOYER WITH HALL BATH AND SPACIOUS DEN/OFFICE WITH GLASS FRENCH DOORS, GREAT QUIET AREA FOR WORKING FROM HOME, OR PLAY ROOM! ENTRY THROUGH TO KITCHEN HAS UPDATED BEAUTIFUL SHAW INTERLOCK VINYL PLANK FLOORING. BRIGHT AND SUNNY FAMILY ROOM WITH FAN, ENDLESS VIEW AND OPEN TO NICE SIZE EATING AREA AND KITCHEN WITH GREAT POND VIEWS! SLIDER TO PATIO WITH AMAZING , SERENE SITE, NO HOMES BEHIND ON REAR OR SIDE OF HOME! KITCHEN WITH NEWER FRENCH DOOR REFRIGERATOR . 42" BEAUTIFUL CABINETS WITH EXTENDED COUNTER AND CABINETS. NEW CEILING LIGHT IN KITCHEN, NEW KITCHEN FAUCET. 2ND FLOOR HUGE PRIMARY BEDROOM (RECENTLY PAINTED) WITH SITTING AREA, LARGE PRIMARY BATHROOM WITH TUB & SEPARATE SHOWER, MANY CABINETS AND CERAMIC TILES, NICE SIZE WALK IN CLOSET. HALL BATH, TWO ADDITIONAL BEDROOMS AND LAUNDRY ROOM! WASHER AND DRYER 1-2 YRS. ALL BATHS CERAMIC FLOORING, FURNACE 2 YEARS, A/C 8 YEARS, GARAGE DOOR SPRINGS BRAND NEW, ALL WINDOWS AND SOME CARPETING CLEANED THIS MONTH! SOME NEWER CARPET 2ND FLOOR.... GREAT HOME IN A COVENIENT AREA! CLOSE TO RANDALL RD CORRIDOR, SHOPPING, MOVIE THEATRE AND RESTAURANTS. PLUS MUCH MORE ON RTE 47 IN HUNTLEY. AWARD WINNING HUNTLEY SCHOOLS! LIBRARY VERY CLOSE,.. SCHEDULE YOUR SHOWING!
Location
State IL
County Mchenry
Rooms
Basement None
Interior
Interior Features Wood Laminate Floors, Second Floor Laundry, Walk-In Closet(s), Open Floorplan
Heating Natural Gas
Cooling Central Air
Fireplace N
Appliance Range, Microwave, Dishwasher, Refrigerator, Washer, Dryer, Disposal, Water Softener Rented, Gas Oven
Laundry In Unit
Exterior
Exterior Feature Patio, Storms/Screens, End Unit
Garage Attached
Garage Spaces 2.0
Waterfront true
View Y/N true
Roof Type Asphalt
Building
Lot Description Nature Preserve Adjacent, Landscaped, Pond(s), Water View, Mature Trees, Backs to Open Grnd
Foundation Concrete Perimeter
Sewer Public Sewer
Water Public
New Construction false
Schools
Elementary Schools Chesak Elementary School
Middle Schools Marlowe Middle School
High Schools Huntley High School
School District 158, 158, 158
Others
HOA Fee Include Insurance,Exterior Maintenance,Lawn Care,Snow Removal
Ownership Condo
Special Listing Condition None
Read Less
© 2024 Listings courtesy of MRED as distributed by MLS GRID. All Rights Reserved.
Bought with Heather Owino • Keller Williams Success Realty
GET MORE INFORMATION




