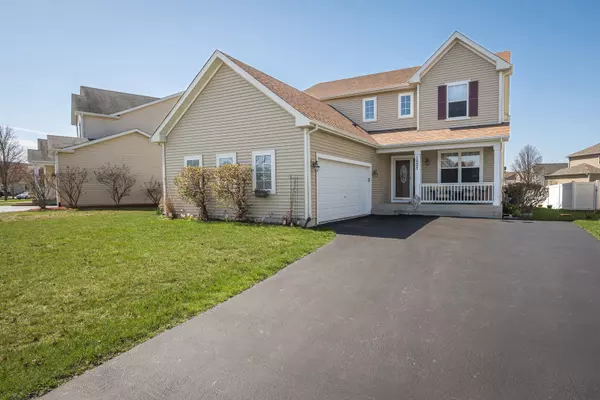For more information regarding the value of a property, please contact us for a free consultation.
1503 Baltz Drive Joliet, IL 60431
Want to know what your home might be worth? Contact us for a FREE valuation!

Our team is ready to help you sell your home for the highest possible price ASAP
Key Details
Sold Price $399,900
Property Type Single Family Home
Sub Type Detached Single
Listing Status Sold
Purchase Type For Sale
Square Footage 2,556 sqft
Price per Sqft $156
Subdivision Legacy Pointe
MLS Listing ID 12025518
Sold Date 05/31/24
Bedrooms 4
Full Baths 2
Half Baths 1
HOA Fees $20/ann
Year Built 2006
Annual Tax Amount $8,121
Tax Year 2022
Lot Size 7,405 Sqft
Lot Dimensions 87X120X52X120
Property Description
Beautiful 4 Bedroom Home with a large Loft and over 2500 sq ft of living space. Enter this home in an Impressive 2 Story Foyer!! First floor Bedroom is perfect for **GUEST SUITE** with 1/2 bath adjacent. Stunning Hardwood Floors throughout the home. Large open Kitchen with tons of Cabinet Space, Granite countertops, Tile backsplash, can lights, pantry... plus Spacious Island and Breakfast Bar. Formal Dining Room, and Beautiful FIREPLACE to relax in your versatile Family Room!! Upstairs there are 3 additional spacious Bedrooms with a magnificent Master Suite and luxurious Master Bath & Walk in closet!! Home has a Brand new Roof and Siding which was just installed in Dec. 2023.Newer HVAC AND SUMP PUMP! Spacious Cement Patio with attached Pergola for outdoor enjoyment. Large Garden area and more.... TROY SCHOOLS!! Great location that is close to great restaurants, shopping and Interstate 55 and 80
Location
State IL
County Will
Community Curbs, Sidewalks, Street Lights, Street Paved
Rooms
Basement Partial
Interior
Interior Features Hardwood Floors
Heating Natural Gas, Forced Air
Cooling Central Air
Fireplaces Number 1
Fireplace Y
Appliance Range, Dishwasher, Refrigerator, Washer, Dryer
Laundry Gas Dryer Hookup, In Unit
Exterior
Exterior Feature Patio, Storms/Screens
Garage Attached
Garage Spaces 2.0
Waterfront false
View Y/N true
Roof Type Asphalt
Building
Story 2 Stories
Foundation Concrete Perimeter
Sewer Public Sewer
Water Public
New Construction false
Schools
School District 30C, 30C, 204
Others
HOA Fee Include Other
Ownership Fee Simple w/ HO Assn.
Special Listing Condition None
Read Less
© 2024 Listings courtesy of MRED as distributed by MLS GRID. All Rights Reserved.
Bought with Shelley Brzozowski • @properties Christie's International Real Estate
GET MORE INFORMATION




