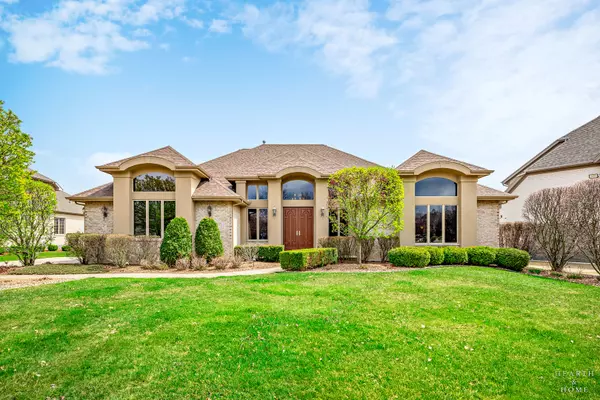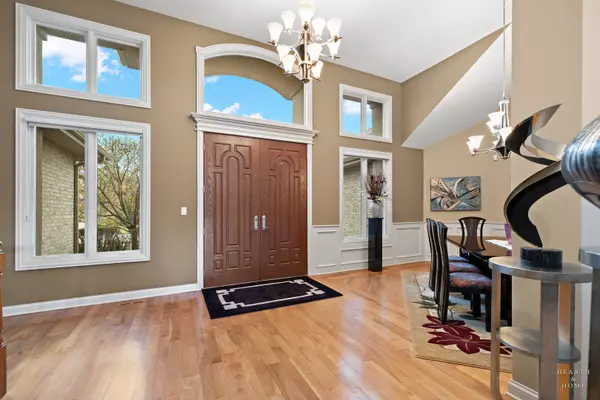For more information regarding the value of a property, please contact us for a free consultation.
13533 Nicklaus Drive Orland Park, IL 60462
Want to know what your home might be worth? Contact us for a FREE valuation!

Our team is ready to help you sell your home for the highest possible price ASAP
Key Details
Sold Price $834,900
Property Type Single Family Home
Sub Type Detached Single
Listing Status Sold
Purchase Type For Sale
Square Footage 6,767 sqft
Price per Sqft $123
Subdivision Meadowbrook Estates
MLS Listing ID 12038761
Sold Date 05/30/24
Bedrooms 4
Full Baths 5
HOA Fees $25/ann
Year Built 2003
Annual Tax Amount $13,814
Tax Year 2022
Lot Size 0.363 Acres
Lot Dimensions 15827
Property Description
Discover unparalleled luxury in this magnificent all-brick ranch home nestled in the desirable Meadowbrook Estates of Orland Park. This extraordinary property boasts a sprawling 6,700 sq ft of elegant living space, complemented by a full finished walkout basement that opens up to beautiful pond views. As you step inside, you are greeted by soaring 13-foot ceilings and rich hardwood floors that flow throughout the main level, creating an open, airy feel. Each of the three main-level bedrooms features an en-suite bathroom, offering privacy and convenience. The master suite is a tranquil retreat, complete with a cozy gas log fireplace and luxurious Hunter Douglas sheer shades. The ambiance of the room is perfect for relaxation and unwinding after a long day. Entertaining is a breeze with a well-appointed cocktail bar on the main level and a spacious kitchen equipped with top-of-the-line KitchenAid appliances, including a double oven, cooktop, and a brand-new dishwasher. The 8-foot solid core doors throughout add a touch of grandeur. The walkout basement serves as an entertainment hub with a personal movie theater, a full-size wet bar with granite countertops! Additionally there is a 4th bedroom and full bath featuring a steam shower alongside a gas log fireplace! Plantation shutters and spacious cedar closet. Step outside under the electric/retractable patio awning to discover a lush backyard that seamlessly transitions to a tranquil pond. Enjoy outdoor gatherings on the newer composite deck (2016), perfect for entertaining or simply relaxing in nature's embrace. The adjacent brick paver patio, equipped with an attached gas grill, further enhances this idyllic outdoor setting. Recent upgrades include two brand-new furnaces and A/C units, two new humidifiers (installed in 2023), a 75-gallon water heater (2020), and a total roof replacement (2020). The three-car garage is equipped with custom cabinets, providing ample storage and organization. This home is a perfect blend of luxury and comfort, making it an ideal sanctuary for those who seek the finest in suburban living. Don't miss the opportunity to own this impeccable property where every detail has been carefully curated for ultimate sophistication and ease.
Location
State IL
County Cook
Rooms
Basement Full, Walkout
Interior
Interior Features Vaulted/Cathedral Ceilings, Skylight(s), Sauna/Steam Room, Bar-Wet, Hardwood Floors, First Floor Bedroom, First Floor Laundry, First Floor Full Bath, Walk-In Closet(s), Open Floorplan, Cocktail Lounge, Drapes/Blinds, Granite Counters, Separate Dining Room
Heating Natural Gas, Forced Air, Zoned
Cooling Central Air
Fireplaces Number 3
Fireplaces Type Gas Log
Fireplace Y
Appliance Double Oven, Microwave, Dishwasher, Washer, Dryer, Stainless Steel Appliance(s), Cooktop
Exterior
Exterior Feature Deck, Brick Paver Patio, Outdoor Grill
Garage Attached
Garage Spaces 3.0
Waterfront true
View Y/N true
Building
Story 1 Story
Sewer Public Sewer
Water Lake Michigan
New Construction false
Schools
High Schools Carl Sandburg High School
School District 135, 135, 230
Others
HOA Fee Include None
Ownership Fee Simple
Special Listing Condition None
Read Less
© 2024 Listings courtesy of MRED as distributed by MLS GRID. All Rights Reserved.
Bought with Mike Kelly • Crosstown Realtors Inc
GET MORE INFORMATION




