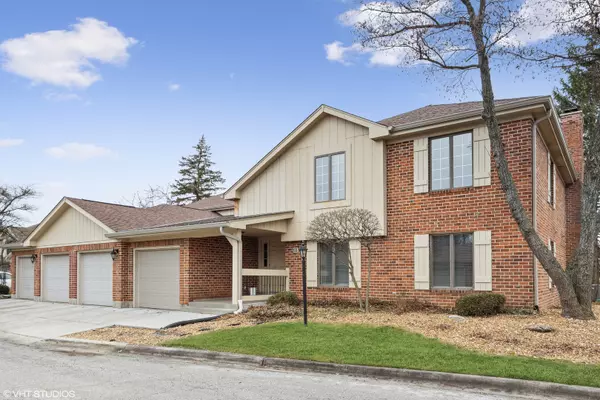For more information regarding the value of a property, please contact us for a free consultation.
110 Golf View Lane #B Frankfort, IL 60423
Want to know what your home might be worth? Contact us for a FREE valuation!

Our team is ready to help you sell your home for the highest possible price ASAP
Key Details
Sold Price $280,000
Property Type Condo
Sub Type Condo
Listing Status Sold
Purchase Type For Sale
Square Footage 1,654 sqft
Price per Sqft $169
Subdivision Prestwick
MLS Listing ID 11998034
Sold Date 05/28/24
Bedrooms 3
Full Baths 2
HOA Fees $404/mo
Year Built 1982
Annual Tax Amount $5,016
Tax Year 2022
Lot Dimensions COMMON
Property Description
Beautiful and rarely available main level, 3-bedroom 2 bath condo nestled on a lush Prestwick property with stunning golf course and water views. Enjoy maintenance-free living and the country club lifestyle, this wonderful property features a spacious floor plan that lives like a single family home with updated hardwood floors, a light-filled kitchen with a breakfast nook, white cabinetry, stainless appliances, granite counters, subway tile backsplash, remodeled ensuite master bath, masonry wood burning fireplace, in-unit laundry, extra storage closet and two garages! Take in verdant views from every room and relax on your own private patio to soak in the beauty of the natural surroundings. Convenient Country Club access, Frankfort 157-C Schools, prime location with easy access to Old Plank Trail Bike Path, and moments from Historic Downtown Frankfort. Monthly assessment includes water, exterior maintenance, lawn care, snow removal and scavenger. Country Club membership and access to amenities are a separate membership.
Location
State IL
County Will
Rooms
Basement None
Interior
Interior Features Hardwood Floors, First Floor Bedroom
Heating Electric
Cooling Central Air
Fireplaces Number 1
Fireplaces Type Wood Burning
Fireplace Y
Appliance Range, Microwave, Dishwasher, Refrigerator, Washer, Dryer, Stainless Steel Appliance(s)
Laundry In Unit
Exterior
Garage Attached, Detached
Garage Spaces 2.0
Community Features Storage
Waterfront true
View Y/N true
Roof Type Asphalt
Building
Lot Description Water View, Mature Trees
Foundation Concrete Perimeter
Sewer Public Sewer
Water Public
New Construction false
Schools
Elementary Schools Grand Prairie Elementary School
Middle Schools Hickory Creek Middle School
High Schools Lincoln-Way East High School
School District 157C, 157C, 210
Others
Pets Allowed Cats OK, Dogs OK, Number Limit, Size Limit
HOA Fee Include Water,Exterior Maintenance,Lawn Care,Scavenger,Snow Removal
Ownership Condo
Special Listing Condition None
Read Less
© 2024 Listings courtesy of MRED as distributed by MLS GRID. All Rights Reserved.
Bought with Ramona Kolacki • CRIS Realty
GET MORE INFORMATION




